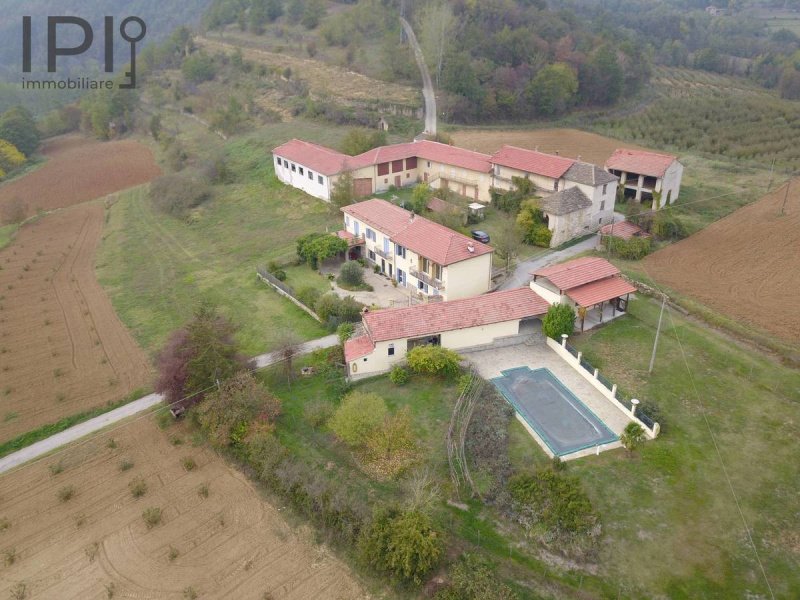450,000 €
3 bedrooms house, 325 m² Gorzegno, Cuneo (province) Langhe
Langhe
Main Features
garden
pool
terrace
Description
Beautiful property in Gorzegno consisting of a completely renovated manor house and another building supporting the swimming pool with summer kitchen and stripped, surrounded by one and a half hectares of land. The residential house and the swimming pool with the other building are separated by a road, but a secondary one and which is accessed only by the owners of the buildings a little further on.
All the details are in stone, the result of a recent conservative renovation (2012), in which the owners have maintained the original style by making improvements of great taste.
Gate entrance on the square with garden and stone paving. Entrance with terracotta flooring with beautiful stone niches and passage to the huge living room with fireplace, ceiling with exposed beams and staircase for access to the upper floor. Very warm environment with direct access to the outside, spotlights and stone details. Also on the first floor is the eat-in kitchen with pellet stove, pantry, laundry room and small bathroom, with a further separate stairwell to reach the first floor. From here, via an original marco staircase, the sleeping area is made up of three bedrooms, one of which has a splendid terrace that creates a loggia on the ground floor and an ultra-modern bathroom with oversize shower.
From the hall on the ground floor, on the other hand, you reach the second sleeping area, consisting of an attic floor with an exposed wooden roof with two bedrooms with a terrace and a good-sized bathroom with shower. On the back door for direct access to the, because it remains on this side on the ground floor
external. Certified systems, connection to the municipal sewer, water from a private consortium, partly underfloor heating and partly with radiators, via LPG boiler. Double glazed aluminum frames.
All very nice with classic lanterns for the light, part around the fenced house and refined details.
15229 sqm of land
All the details are in stone, the result of a recent conservative renovation (2012), in which the owners have maintained the original style by making improvements of great taste.
Gate entrance on the square with garden and stone paving. Entrance with terracotta flooring with beautiful stone niches and passage to the huge living room with fireplace, ceiling with exposed beams and staircase for access to the upper floor. Very warm environment with direct access to the outside, spotlights and stone details. Also on the first floor is the eat-in kitchen with pellet stove, pantry, laundry room and small bathroom, with a further separate stairwell to reach the first floor. From here, via an original marco staircase, the sleeping area is made up of three bedrooms, one of which has a splendid terrace that creates a loggia on the ground floor and an ultra-modern bathroom with oversize shower.
From the hall on the ground floor, on the other hand, you reach the second sleeping area, consisting of an attic floor with an exposed wooden roof with two bedrooms with a terrace and a good-sized bathroom with shower. On the back door for direct access to the, because it remains on this side on the ground floor
external. Certified systems, connection to the municipal sewer, water from a private consortium, partly underfloor heating and partly with radiators, via LPG boiler. Double glazed aluminum frames.
All very nice with classic lanterns for the light, part around the fenced house and refined details.
15229 sqm of land
Details
- Property TypeHouse
- ConditionCompletely restored/Habitable
- Living area325 m²
- Bedrooms3
- Bathrooms3
- Land1.6 ha
- Garden15,500 m²
- Energy Efficiency RatingKWh/mq 165.53
- Reference5538
Distance from:
Distances are calculated in a straight line
Distances are calculated from the center of the city.
The exact location of this property was not specified by the advertiser.
- Airports
- Public transport
12.4 km - Train Station - Saliceto
- Hospital14.5 km - Casa di cura "La Residenza"
- Coast35.4 km
- Ski resort19.7 km
Information about Gorzegno
- Elevation319 m a.s.l.
- Total area13.97 km²
- LandformInland hill
- Population257
Map
The property is located within the highlighted Municipality.
The advertiser has chosen not to show the exact location of this property.
Google Satellite View©
Contact Agent
Via Fratelli Francia, 26, Cairo Montenotte, Savona
+39 019 504378; +39 349 8796770
What do you think of this advert’s quality?
Help us improve your Gate-away experience by giving a feedback about this advert.
Please, do not consider the property itself, but only the quality of how it is presented.


