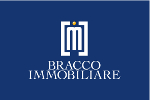$276,293
(255,000 €)
3 bedrooms farmhouse, 680 m² Levice, Cuneo (province)
Main Features
garden
terrace
cellar
Description
In the Piedmont area of Alta Langa, we sell a characteristic building complex located in an independent, panoramic and well-exposed south-facing position. The property is 1.5 km from the town center and 60 km from the Ligurian sea.
The total area of this compendium is 680 square meters distributed as follows:
1) Residential house of 220 square meters, renovated in the early 90s, in good structural and housing conditions:
- Basement Floor: large utility room / cellar use
- Ground Floor: living room with open space kitchen, 3 bedrooms, bathroom and corner balcony.
Constituting a single body with the dwelling, two buildings structurally forming the typical "L" shape of the Piedmont farmhouses although distributed on different levels, arranged as follows:
2) 160 sqm building:
- Basement Floor: 3 rooms as tool shed.
- Ground Floor: 2 rooms used as a tool shed.
3) Building former stable and barn of 200 square meters distributed on the ground floor and first floor.
The property includes a fourth building used as a porch.
The property compendium is allocated within a plot of land of over 37,000 square meters in lawn, arable land, woods and hazel groves.
The house is equipped with an imhoff pit for water purification, it is connected to the municipal aqueduct as well as spring water. The heating takes place through radiators and the heat is produced by a gas boiler as well, a wood stove is also used.
The total area of this compendium is 680 square meters distributed as follows:
1) Residential house of 220 square meters, renovated in the early 90s, in good structural and housing conditions:
- Basement Floor: large utility room / cellar use
- Ground Floor: living room with open space kitchen, 3 bedrooms, bathroom and corner balcony.
Constituting a single body with the dwelling, two buildings structurally forming the typical "L" shape of the Piedmont farmhouses although distributed on different levels, arranged as follows:
2) 160 sqm building:
- Basement Floor: 3 rooms as tool shed.
- Ground Floor: 2 rooms used as a tool shed.
3) Building former stable and barn of 200 square meters distributed on the ground floor and first floor.
The property includes a fourth building used as a porch.
The property compendium is allocated within a plot of land of over 37,000 square meters in lawn, arable land, woods and hazel groves.
The house is equipped with an imhoff pit for water purification, it is connected to the municipal aqueduct as well as spring water. The heating takes place through radiators and the heat is produced by a gas boiler as well, a wood stove is also used.
Details
- Property TypeFarmhouse
- ConditionCompletely restored/Habitable
- Living area680 m²
- Bedrooms3
- Bathrooms1
- Land3.7 ha
- Energy Efficiency Rating
- Reference875
Distance from:
Distances are calculated in a straight line
- Airports
- Public transport
- Highway exit20.3 km
- Hospital12.0 km - Casa di cura "La Residenza"
- Coast37.1 km
- Ski resort21.9 km
What’s around this property
- Shops
- Eating out
- Sports activities
- Schools
- Pharmacy3.5 km - Pharmacy
- Veterinary23.6 km - Veterinary - Ambulatorio Veterinario Noè Marasso
Information about Levice
- Elevation547 m a.s.l.
- Total area15.74 km²
- LandformInland hill
- Population201
Contact Agent
Via Roma, 86/R, Cairo Montenotte, Savona
+39 019 505229
What do you think of this advert’s quality?
Help us improve your Gate-away experience by giving a feedback about this advert.
Please, do not consider the property itself, but only the quality of how it is presented.


