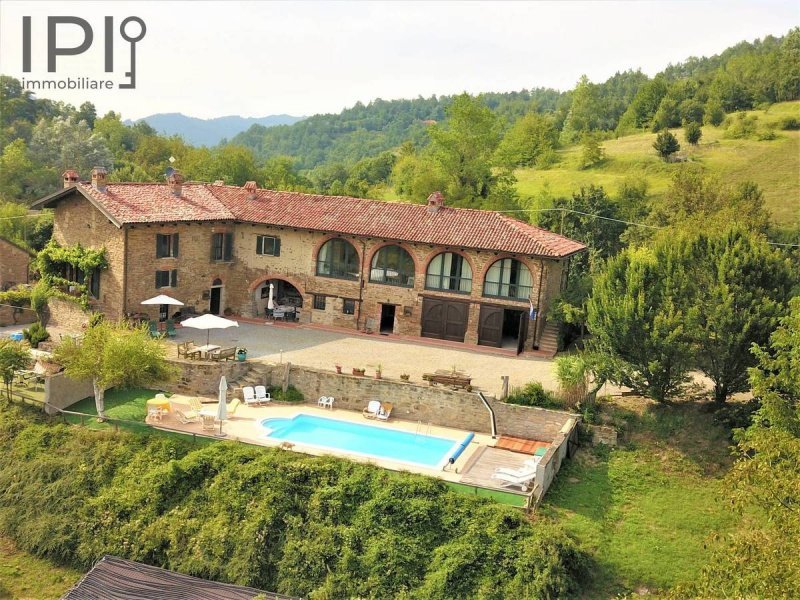790,000 €
5 bedrooms villa, 415 m² Mombarcaro, Cuneo (province)
Main Features
garden
pool
terrace
Description
In the village called "Vetta delle Langhe" (because the highest in the Langhe area, 900 mt above the sea level) in an unspoiled nature and in a place that looks like a painting we sell this wonderful renovated farmhouse with fine finishes and convenient access to the municipal road.
The property, facing south and with a beautiful view, has double access to the courtyard with a pedestrian and electric gate.
From the large courtyard the front swimming pool is in lower level and is separated by a lovely wall in "Pietra di langa".
On the ground floor, as soon as we enter, we find a large garage and tool storage, a former stable with beautiful vaults, made of solid brick, has been transformed into a wonderful summer kitchen with bathroom and shower. Immediately after an arch opens to a beautiful convivial area with barbecue sink and from here access to the boiler area (LPG) and a cellar.
From the main entrance of the house we go down to a tavern / tasting / fitness room about 2 meters high. Bathroom on access.
A beautiful, authentic, stone staircase leads to the first floor with a large living room with wooden beams and then again to a large kitchen.
Still going up, on the right side above the living room described there are 2 attic bedrooms.
On the left side a large master bedroom with bathroom and ancient fireplace. From here you go to the area of the building developed in length on the first floor with 2 bathrooms (one with sauna), very bright living area with large arches on the pool and courtyard side and 2 more bedrooms with mezzanine.
Double glazed wooden windows, gas boiler and underfloor heating, double alarm and zone systems, insulated roof.
The property, facing south and with a beautiful view, has double access to the courtyard with a pedestrian and electric gate.
From the large courtyard the front swimming pool is in lower level and is separated by a lovely wall in "Pietra di langa".
On the ground floor, as soon as we enter, we find a large garage and tool storage, a former stable with beautiful vaults, made of solid brick, has been transformed into a wonderful summer kitchen with bathroom and shower. Immediately after an arch opens to a beautiful convivial area with barbecue sink and from here access to the boiler area (LPG) and a cellar.
From the main entrance of the house we go down to a tavern / tasting / fitness room about 2 meters high. Bathroom on access.
A beautiful, authentic, stone staircase leads to the first floor with a large living room with wooden beams and then again to a large kitchen.
Still going up, on the right side above the living room described there are 2 attic bedrooms.
On the left side a large master bedroom with bathroom and ancient fireplace. From here you go to the area of the building developed in length on the first floor with 2 bathrooms (one with sauna), very bright living area with large arches on the pool and courtyard side and 2 more bedrooms with mezzanine.
Double glazed wooden windows, gas boiler and underfloor heating, double alarm and zone systems, insulated roof.
Details
- Property TypeVilla
- ConditionCompletely restored/Habitable
- Living area415 m²
- Bedrooms5
- Bathrooms5
- Land1.8 ha
- Garden17,680 m²
- Energy Efficiency Rating
- Reference5225
Distance from:
Distances are calculated in a straight line
- Public transport
> 20 km - Bus stop
- Coast36.6 km
- Ski resort20.7 km
Information about Mombarcaro
- Elevation896 m a.s.l.
- Total area20.51 km²
- LandformInland hill
- Population263
Contact Agent
Via Fratelli Francia, 26, Cairo Montenotte, Savona
+39 019 504378; +39 349 8796770
What do you think of this advert’s quality?
Help us improve your Gate-away experience by giving a feedback about this advert.
Please, do not consider the property itself, but only the quality of how it is presented.


