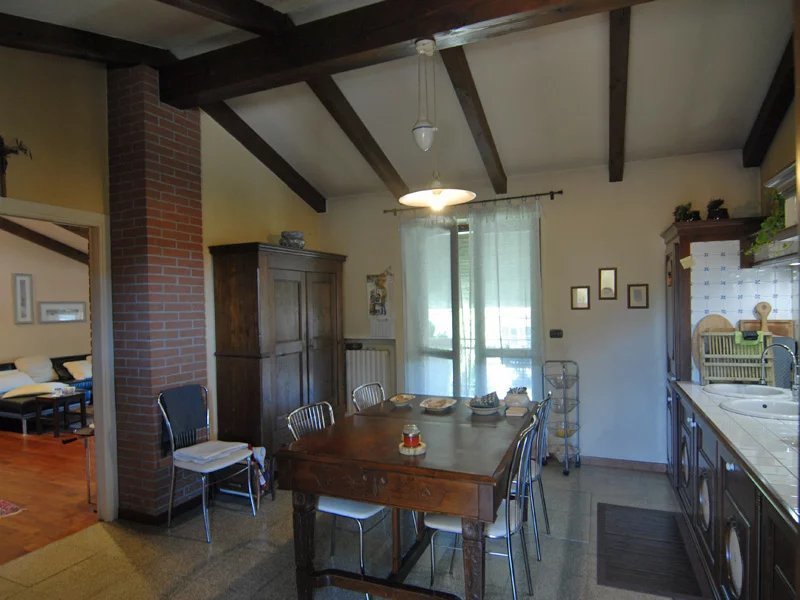730,000 €
8 bedrooms villa, 610 m² Monchiero, Cuneo (province)
Main Features
garden
terrace
Description
In the town of Monchiero, a a quiet residential area at a short distance from the town of Dogliani and picturesque Monforte d’Alba, we offer for sale an entire small apartment house with a surrounding garden, a perfect opportunity for a private residence for several families or a holiday apartment rental business.
The house which spreads over two floors and a basement, provides ample space and flexibility.
The basement contains a garage, a laundry room, a tavern-like leisure room and store rooms,
The main entrance leads directly into the well-tended and spacious garden where a pool can be built if desired.
A distinctive staircase leads to the centrally set house entrance which opens onto a spacious vestibule. From here a well-lit staircase leads to the different levels.
The ground floor features two separate apartments:
- The first lodging is made up of a hall, a living room, two bedrooms, a bathroom, a large terrace overlooking the front garden a balcony at the back;
- The second apartment features a hall leading to a spacious kitchen with two small terraces which are perfect for al-fresco dining, two bedrooms and a bathroom.
The central staircase leads to the upper floor occupied in its entirety by a single apartment which makes an impression with the exceptional quality of the renovation materials. Wooden floors and exposed ceiling beams give the place its distinctive flavor.
Entering the apartment, we find on the right a spacious living room with a separate dining area and a sitting area with fireplace and access to the terrace, moreover a bathroom with a vestibule. A sliding door leads to a live-in kitchen with access to two terraces. To the left of the entrance, we find the night-time area which is made up of a hall and three bedrooms, one with a walk-in closet and terrace, as well as a large bathroom with a laundry section.
The well-maintained house is ready to move into and is a perfect solution for anyone looking for a comfortable, high-quality residence offering a range of possible uses. info@piemontehouses.com - +39 017370325
The house which spreads over two floors and a basement, provides ample space and flexibility.
The basement contains a garage, a laundry room, a tavern-like leisure room and store rooms,
The main entrance leads directly into the well-tended and spacious garden where a pool can be built if desired.
A distinctive staircase leads to the centrally set house entrance which opens onto a spacious vestibule. From here a well-lit staircase leads to the different levels.
The ground floor features two separate apartments:
- The first lodging is made up of a hall, a living room, two bedrooms, a bathroom, a large terrace overlooking the front garden a balcony at the back;
- The second apartment features a hall leading to a spacious kitchen with two small terraces which are perfect for al-fresco dining, two bedrooms and a bathroom.
The central staircase leads to the upper floor occupied in its entirety by a single apartment which makes an impression with the exceptional quality of the renovation materials. Wooden floors and exposed ceiling beams give the place its distinctive flavor.
Entering the apartment, we find on the right a spacious living room with a separate dining area and a sitting area with fireplace and access to the terrace, moreover a bathroom with a vestibule. A sliding door leads to a live-in kitchen with access to two terraces. To the left of the entrance, we find the night-time area which is made up of a hall and three bedrooms, one with a walk-in closet and terrace, as well as a large bathroom with a laundry section.
The well-maintained house is ready to move into and is a perfect solution for anyone looking for a comfortable, high-quality residence offering a range of possible uses. info@piemontehouses.com - +39 017370325
Details
- Property TypeVilla
- ConditionCompletely restored/Habitable
- Living area610 m²
- Bedrooms8
- Bathrooms4
- Energy Efficiency Rating
- ReferenceMNC005
Distance from:
Distances are calculated in a straight line
Distances are calculated from the center of the city.
The exact location of this property was not specified by the advertiser.
- Airports
- Public transport
14.1 km - Train Station - Santa Vittoria
- Hospital4.7 km
- Coast52.6 km
- Ski resort31.9 km
Information about Monchiero
- Elevation235 m a.s.l.
- Total area4.99 km²
- LandformInland hill
- Population577
Map
The property is located within the highlighted Municipality.
The advertiser has chosen not to show the exact location of this property.
Google Satellite View©
What do you think of this advert’s quality?
Help us improve your Gate-away experience by giving a feedback about this advert.
Please, do not consider the property itself, but only the quality of how it is presented.


