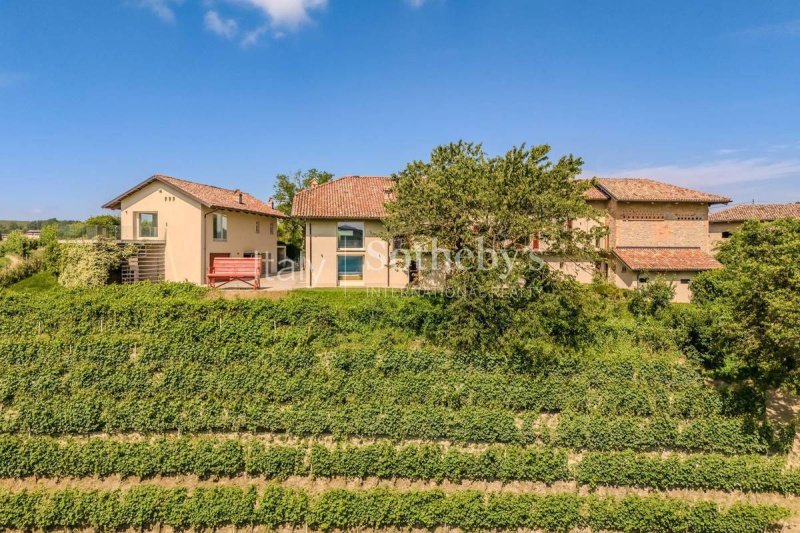1,600,000 €
2 bedrooms detached house, 600 m² Monforte d'Alba, Cuneo (province) Langhe
Langhe
Main Features
garden
terrace
Description
Nestled in the picturesque hills of Monforte d'Alba, this enchanting villa represents a unique opportunity for those who wish to live in the heart of the Piedmontese countryside without sacrificing comfort. Renovated with great care in 2015, the property represents the perfect blend of contemporary elegance and historical charm.
On the first floor, we are greeted by a double living room with a maxi window overlooking a large terrace. Continuing on, a pass-through room with fireplace leads to the master bedroom, equipped with an en suite bathroom and walk-in wardrobe. A glass and resin staircase leads to the attic, which has been converted into a cinema room. In addition, there is the possibility to further expand the space in the adjacent rustic part.
The ground floor consists of the entrance hall, which opens onto a room with a whirlpool bath and a large window with a breathtaking view of the hills and vineyards. Completing this floor is the large eat-in kitchen with central island, the adjacent dining room, and a laundry bathroom.
The outbuilding of the property consists, on the ground floor, of two car garages, one double and one single, and a storage room. On the first floor is a large open space with glass windows and a terrace. The surrounding vineyards do not form part of the property.
Strategically located only 5 minutes from the village centre, 1 hour from Turin and not even 2 hours from the Ligurian sea, the property is ideal for those seeking quality living surrounded by nature.
On the first floor, we are greeted by a double living room with a maxi window overlooking a large terrace. Continuing on, a pass-through room with fireplace leads to the master bedroom, equipped with an en suite bathroom and walk-in wardrobe. A glass and resin staircase leads to the attic, which has been converted into a cinema room. In addition, there is the possibility to further expand the space in the adjacent rustic part.
The ground floor consists of the entrance hall, which opens onto a room with a whirlpool bath and a large window with a breathtaking view of the hills and vineyards. Completing this floor is the large eat-in kitchen with central island, the adjacent dining room, and a laundry bathroom.
The outbuilding of the property consists, on the ground floor, of two car garages, one double and one single, and a storage room. On the first floor is a large open space with glass windows and a terrace. The surrounding vineyards do not form part of the property.
Strategically located only 5 minutes from the village centre, 1 hour from Turin and not even 2 hours from the Ligurian sea, the property is ideal for those seeking quality living surrounded by nature.
Details
- Property TypeDetached house
- ConditionCompletely restored/Habitable
- Living area600 m²
- Bedrooms2
- Bathrooms2
- Energy Efficiency RatingKWh/mq 78.99
- Reference11173
Distance from:
Distances are calculated in a straight line
- Airports
- Public transport
- Highway exit11.2 km
- Hospital7.2 km
- Coast49.1 km
- Ski resort33.2 km
What’s around this property
- Shops
- Eating out
- Sports activities
- Schools
- Pharmacy2.1 km - Pharmacy - Farmacia Perin
- Veterinary14.1 km - Veterinary - Ambulatorio Veterinario
Information about Monforte d'Alba
- Elevation480 m a.s.l.
- Total area25.27 km²
- LandformInland hill
- Population1963
Contact Agent
Via Manzoni, 45, Milano, Milano
+39 02 87078300; +39 06 79258888
What do you think of this advert’s quality?
Help us improve your Gate-away experience by giving a feedback about this advert.
Please, do not consider the property itself, but only the quality of how it is presented.


