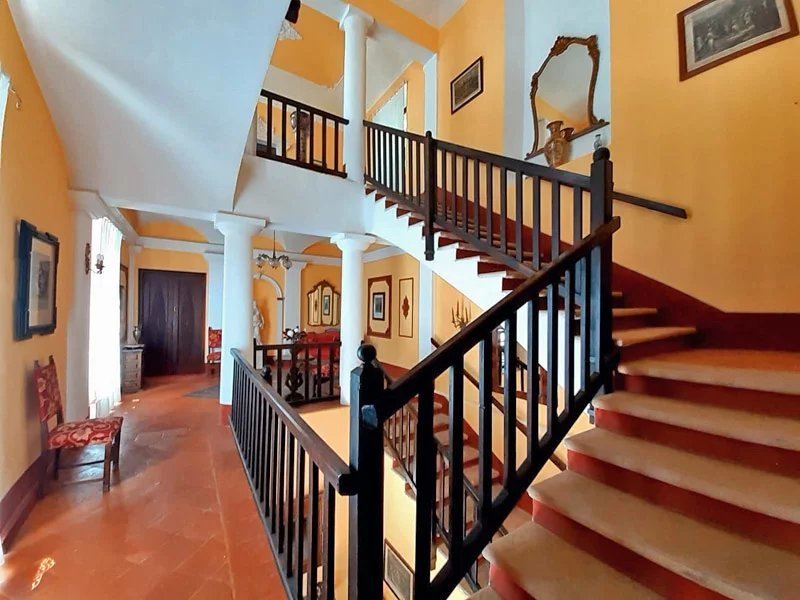£729,258
(850,000 €)
8 bedrooms villa, 834 m² Murazzano, Cuneo (province) Langhe
Langhe
Main Features
garden
cellar
Description
In the tranquility of the renowned Langhe hills, an elegant historic residence complemented by a magnificent 2-hectare park.
The property is located approximately 40 kms (25 miles) from both the Italian Riviera and the ski slopes of the Maritime Alps and features a large stone villa, a natural park and a wooded area above the road which borders the estate. The house’s ancient beauty (its origins go back to the 15th century) is enhanced by the unique character of its surroundings: a perfectly maintained medieval village topped by its castle and church.
The main entrance hall, with columns and vaulted ceilings is dominated by the striking main stairway which leads to galleries on every floor and gives access to the manor’s two wings.
The ground floor features service rooms (boiler room, cellar etc.) a spacious tavern-like leisure room, a summer kitchen, two bathrooms, an atelier and a garage with direct access to the house.
On the main floor (noble floor), besides a guest suite with an independent entrance, we find the daytime living area of the house with 4 rooms, a kitchen, two bathrooms and a store room.
The second floor contains two bedrooms, two bathrooms, a laundry room and a second self-contained guest apartment consisting of a sitting room, a bedroom and a bathroom.
Precious features like cotto floors, wooden ceilings, doors with compass hinges, barrel and fan vaults are all original.
The house has been comprehensively and painstakingly restored in 2000 using choice materials and appropriate building methods to maintain the manor’s original character.
The central heating consists of 28 cast iron radiators and is assisted by 3 fireplaces, one in the living room, the dining room and the tavern. All windows are made of wood and fitted with insulating double glazing.
The entrance gate, the garage gate and the outdoor lighting are remotely operated.
The completely fenced park descends all the way to a small creek and is bordered on its sides by two gravel tracks allowing direct access from several points. It is crisscrossed by pleasant walking paths with resting places with benches. info@piemontehouses.com - +39 017370325
The property is located approximately 40 kms (25 miles) from both the Italian Riviera and the ski slopes of the Maritime Alps and features a large stone villa, a natural park and a wooded area above the road which borders the estate. The house’s ancient beauty (its origins go back to the 15th century) is enhanced by the unique character of its surroundings: a perfectly maintained medieval village topped by its castle and church.
The main entrance hall, with columns and vaulted ceilings is dominated by the striking main stairway which leads to galleries on every floor and gives access to the manor’s two wings.
The ground floor features service rooms (boiler room, cellar etc.) a spacious tavern-like leisure room, a summer kitchen, two bathrooms, an atelier and a garage with direct access to the house.
On the main floor (noble floor), besides a guest suite with an independent entrance, we find the daytime living area of the house with 4 rooms, a kitchen, two bathrooms and a store room.
The second floor contains two bedrooms, two bathrooms, a laundry room and a second self-contained guest apartment consisting of a sitting room, a bedroom and a bathroom.
Precious features like cotto floors, wooden ceilings, doors with compass hinges, barrel and fan vaults are all original.
The house has been comprehensively and painstakingly restored in 2000 using choice materials and appropriate building methods to maintain the manor’s original character.
The central heating consists of 28 cast iron radiators and is assisted by 3 fireplaces, one in the living room, the dining room and the tavern. All windows are made of wood and fitted with insulating double glazing.
The entrance gate, the garage gate and the outdoor lighting are remotely operated.
The completely fenced park descends all the way to a small creek and is bordered on its sides by two gravel tracks allowing direct access from several points. It is crisscrossed by pleasant walking paths with resting places with benches. info@piemontehouses.com - +39 017370325
Details
- Property TypeVilla
- ConditionCompletely restored/Habitable
- Living area834 m²
- Bedrooms8
- Bathrooms8
- Energy Efficiency Rating
- ReferenceALN022
Distance from:
Distances are calculated in a straight line
- Airports
- Public transport
- Highway exit10.0 km
- Hospital8.7 km
- Coast40.0 km
- Ski resort23.8 km
What’s around this property
- Shops
- Eating out
- Sports activities
- Schools
- Pharmacy120 m - Pharmacy - Farmacia Bernardi
- Veterinary28.2 km - Veterinary - Ambulatorio Veterinario Braidese
Information about Murazzano
- Elevation739 m a.s.l.
- Total area27.68 km²
- LandformInland hill
- Population838
What do you think of this advert’s quality?
Help us improve your Gate-away experience by giving a feedback about this advert.
Please, do not consider the property itself, but only the quality of how it is presented.


