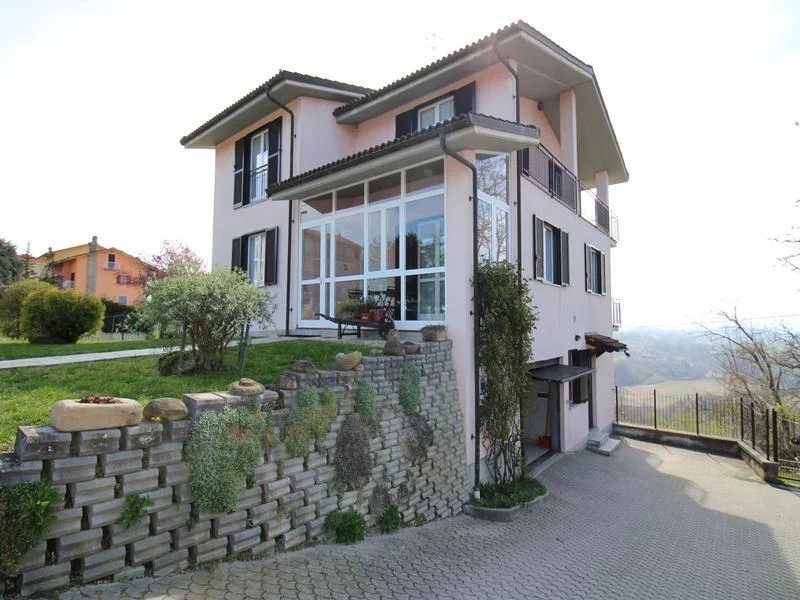19,600,000 ₽
(280,000 €)
4 bedrooms villa, 406 m² Murazzano, Cuneo (province) Langhe
Langhe
Main Features
terrace
Description
A short distance from the center of the village of Murazzano, with magnificent views encompassing the hill landscape of the High Langhe and the Alps, a comfortable villa with garden.
The villa spreads over 4 floors and is made up of a main apartment, a two-room guest apartment, a garage, a cellar and a spacious basement room.
The main apartment extends over two floors:
the entrance leads from the garden into a verandah and from there into a spacious and light-filled open-space living room with sitting and dining area, a spacious live-in kitchen opening onto a panoramic balcony and a room for ironing; on the first floor there are three bedrooms, a bathroom, a walk-in closet and a spacious corner balcony.
The lower ground floor which is accessed through a ramp, features the guest apartment with an independent entrance and made up of a sitting room with kitchen nook, a bedroom and a bathroom. The lower ground floor furthermore contains a garage, a cellar and the boiler room.
The basement contains a 100 square meter store room, accessed through the above-mentioned ramp.
The villa stands on its private parcel of land which comprises a front garden and a gently inclined piece of land where the current owners have a vegetable garden and some fruit trees.
The house is heated with a modern gas condensation boiler, all windows are double glazed for better heat and noise insulation. The house is in good condition and the fixtures of the highest quality. It does not need any renovation. info@piemontehouses.com - +39 017370325
The villa spreads over 4 floors and is made up of a main apartment, a two-room guest apartment, a garage, a cellar and a spacious basement room.
The main apartment extends over two floors:
the entrance leads from the garden into a verandah and from there into a spacious and light-filled open-space living room with sitting and dining area, a spacious live-in kitchen opening onto a panoramic balcony and a room for ironing; on the first floor there are three bedrooms, a bathroom, a walk-in closet and a spacious corner balcony.
The lower ground floor which is accessed through a ramp, features the guest apartment with an independent entrance and made up of a sitting room with kitchen nook, a bedroom and a bathroom. The lower ground floor furthermore contains a garage, a cellar and the boiler room.
The basement contains a 100 square meter store room, accessed through the above-mentioned ramp.
The villa stands on its private parcel of land which comprises a front garden and a gently inclined piece of land where the current owners have a vegetable garden and some fruit trees.
The house is heated with a modern gas condensation boiler, all windows are double glazed for better heat and noise insulation. The house is in good condition and the fixtures of the highest quality. It does not need any renovation. info@piemontehouses.com - +39 017370325
Details
- Property TypeVilla
- ConditionCompletely restored/Habitable
- Living area406 m²
- Bedrooms4
- Bathrooms3
- Energy Efficiency Rating
- ReferenceMZN062
Distance from:
Distances are calculated in a straight line
- Airports
- Public transport
- Highway exit10.1 km
- Hospital8.7 km
- Coast40.0 km
- Ski resort23.8 km
What’s around this property
- Shops
- Eating out
- Sports activities
- Schools
- Pharmacy120 m - Pharmacy - Farmacia Bernardi
- Veterinary26.2 km - Veterinary - Ambulatorio Veterinario
Information about Murazzano
- Elevation739 m a.s.l.
- Total area27.68 km²
- LandformInland hill
- Population838
What do you think of this advert’s quality?
Help us improve your Gate-away experience by giving a feedback about this advert.
Please, do not consider the property itself, but only the quality of how it is presented.


