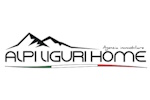205,000 €
4 bedrooms detached house, 208 m² Ormea, Cuneo (province)
Main Features
garage
Description
The property is located in the historic center of Ormea, in an open position and close to public parking, shops and services.
This is a detached house from ground to sky and with three free sides, consisting of two apartments, basement, garage and attic.
The private entrance to the ground floor leads into the stairwell, which divides and makes the four floors of the house autonomous.
The ground floor of the house consists of a garage of about 15 square meters that is directly communicating with the tavern, which measures around 30 square meters and is equipped with a wall equipped for the kitchen, bathroom with service and utility room.
The stairwell leads to the first floor where there is an independent three-room apartment structured as follows: the corridor that divides the rooms, the kitchen which is habitable and spacious and is made bright by a French door with infinity balcony, the bathroom with window and shower and the two bedrooms that are one single with French doors and infinity balcony and one double.
The stairwell continues on the second floor where there is a second independent apartment. The entrance corridor separates the bedrooms of the accommodation. The living area consists of a living room with open kitchen and French doors with access to the spacious corner balcony overlooking the courtyard in front and a municipal flower bedroom with fountain. The bedroom is double and next to it there is a bathroom with bathtub and French doors with infinity railing.
The staircase continues to the third and last floor where there is an attic of about 50 square meters, equipped with bathroom, built-in windows and velux and which is characterized by a table roof and exposed wood beams.
The house was renovated in every detail in 2022, is in almost perfect condition as it is almost never inhabited and there is the possibility to buy it fully furnished.
PURCHASE WITH RENTAL FOR LARGE RENOVATION IN FOUR YEARS.
ENERGY CLASS: G 330.96 kWh / m2 a
This is a detached house from ground to sky and with three free sides, consisting of two apartments, basement, garage and attic.
The private entrance to the ground floor leads into the stairwell, which divides and makes the four floors of the house autonomous.
The ground floor of the house consists of a garage of about 15 square meters that is directly communicating with the tavern, which measures around 30 square meters and is equipped with a wall equipped for the kitchen, bathroom with service and utility room.
The stairwell leads to the first floor where there is an independent three-room apartment structured as follows: the corridor that divides the rooms, the kitchen which is habitable and spacious and is made bright by a French door with infinity balcony, the bathroom with window and shower and the two bedrooms that are one single with French doors and infinity balcony and one double.
The stairwell continues on the second floor where there is a second independent apartment. The entrance corridor separates the bedrooms of the accommodation. The living area consists of a living room with open kitchen and French doors with access to the spacious corner balcony overlooking the courtyard in front and a municipal flower bedroom with fountain. The bedroom is double and next to it there is a bathroom with bathtub and French doors with infinity railing.
The staircase continues to the third and last floor where there is an attic of about 50 square meters, equipped with bathroom, built-in windows and velux and which is characterized by a table roof and exposed wood beams.
The house was renovated in every detail in 2022, is in almost perfect condition as it is almost never inhabited and there is the possibility to buy it fully furnished.
PURCHASE WITH RENTAL FOR LARGE RENOVATION IN FOUR YEARS.
ENERGY CLASS: G 330.96 kWh / m2 a
This text has been automatically translated.
Details
- Property TypeDetached house
- ConditionCompletely restored/Habitable
- Living area208 m²
- Bedrooms4
- Bathrooms4
- Energy Efficiency Rating330,96
- ReferenceV000587
Distance from:
Distances are calculated in a straight line
- Airports
- Public transport
- Highway exit22.7 km
- Hospital16.6 km - Soccorso Cinofilo Liguria - Sede Operativa
- Coast26.1 km
- Ski resort6.6 km
What’s around this property
- Shops
- Eating out
- Sports activities
- Schools
- Pharmacy160 m - Pharmacy - Farmacia Guicciardi
- Veterinary10.1 km - Veterinary - Veterinario
Information about Ormea
- Elevation736 m a.s.l.
- Total area124.49 km²
- LandformInland mountain
- Population1491
Contact Agent
Corso Mario Ponzoni n° 25, Pieve di Teco, Imperia
+390183960311 / +390174391690
What do you think of this advert’s quality?
Help us improve your Gate-away experience by giving a feedback about this advert.
Please, do not consider the property itself, but only the quality of how it is presented.

