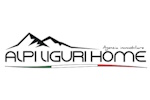190,000 €
5 bedrooms villa, 310 m² Ormea, Cuneo (province)
Main Features
garden
terrace
garage
cellar
Description
The property is located on the outskirts of Ormea, more precisely in via Albareto, in a sunny position with a panoramic view of the surrounding mountains and the entire town.
It is a house free on four sides of two real estate units.
On the ground floor, from the terrace covered in losa, you access two large garages and a room of about 35 square meters. once used as a pastry shop.
The wooden door gives access to the entrance hall of the house where there is a storage room and a bathroom with shower.
The internal stairs lead to the accommodations on the upper floors.
On the first floor, the large entrance serves as a hallway for the various rooms of the apartment.
The living area consists of a living room with an open kitchen, it is very large and bright thanks to the exposure. From the French window you exit onto the panoramic balcony that leads to the terrace of about 30 square meters.
There are three bedrooms, two of which are double and the third is used as a study.
The bathroom is spacious and has a bathtub, from the French window you can access the 40 square meter warehouse with the possibility of connecting to the terrace.
It is currently used as a laundry room.
On the second floor there is the second accommodation mirroring the first.
The entrance serves as a hallway for the various rooms.
Unlike the lower floor, the kitchen and the living room are separate but of the same size.
There are three double bedrooms, one served by a panoramic balcony.
The bathroom has a bathtub and through the French window you exit onto the balcony that overlooks the land behind the property.
On the top floor there is the attic that measures about 100 square meters. consisting of five rooms still to be completed.
The house dates back to the 90s, is in good living conditions and has preserved valuable materials inside, such as the marble floors and internal doors. The windows are already double glazed.
The property is completed by a boiler room with independent access from the outside.
Hot water is produced by solar panels that create a storage tank of up to 1,500 litres, but it can also be provided by a wood boiler or a pellet boiler that can be connected to the existing system.
The land owned measures approximately 13,165 meters and is mainly located at the back of the house.
It is a house free on four sides of two real estate units.
On the ground floor, from the terrace covered in losa, you access two large garages and a room of about 35 square meters. once used as a pastry shop.
The wooden door gives access to the entrance hall of the house where there is a storage room and a bathroom with shower.
The internal stairs lead to the accommodations on the upper floors.
On the first floor, the large entrance serves as a hallway for the various rooms of the apartment.
The living area consists of a living room with an open kitchen, it is very large and bright thanks to the exposure. From the French window you exit onto the panoramic balcony that leads to the terrace of about 30 square meters.
There are three bedrooms, two of which are double and the third is used as a study.
The bathroom is spacious and has a bathtub, from the French window you can access the 40 square meter warehouse with the possibility of connecting to the terrace.
It is currently used as a laundry room.
On the second floor there is the second accommodation mirroring the first.
The entrance serves as a hallway for the various rooms.
Unlike the lower floor, the kitchen and the living room are separate but of the same size.
There are three double bedrooms, one served by a panoramic balcony.
The bathroom has a bathtub and through the French window you exit onto the balcony that overlooks the land behind the property.
On the top floor there is the attic that measures about 100 square meters. consisting of five rooms still to be completed.
The house dates back to the 90s, is in good living conditions and has preserved valuable materials inside, such as the marble floors and internal doors. The windows are already double glazed.
The property is completed by a boiler room with independent access from the outside.
Hot water is produced by solar panels that create a storage tank of up to 1,500 litres, but it can also be provided by a wood boiler or a pellet boiler that can be connected to the existing system.
The land owned measures approximately 13,165 meters and is mainly located at the back of the house.
Details
- Property TypeVilla
- ConditionCompletely restored/Habitable
- Living area310 m²
- Bedrooms5
- Bathrooms3
- Garden13,165 m²
- Energy Efficiency Rating86,27
- Reference89o
Distance from:
Distances are calculated in a straight line
- Airports
- Public transport
- Highway exit23.1 km
- Hospital17.1 km - Soccorso Cinofilo Liguria - Sede Operativa
- Coast26.4 km
- Ski resort7.0 km
What’s around this property
- Shops
- Eating out
- Sports activities
- Schools
- Pharmacy540 m - Pharmacy - Farmacia S. Martino
- Veterinary10.7 km - Veterinary - Veterinario
Information about Ormea
- Elevation736 m a.s.l.
- Total area124.49 km²
- LandformInland mountain
- Population1491
Contact Agent
Corso Mario Ponzoni n° 25, Pieve di Teco, Imperia
+390183960311 / +390174391690
What do you think of this advert’s quality?
Help us improve your Gate-away experience by giving a feedback about this advert.
Please, do not consider the property itself, but only the quality of how it is presented.

