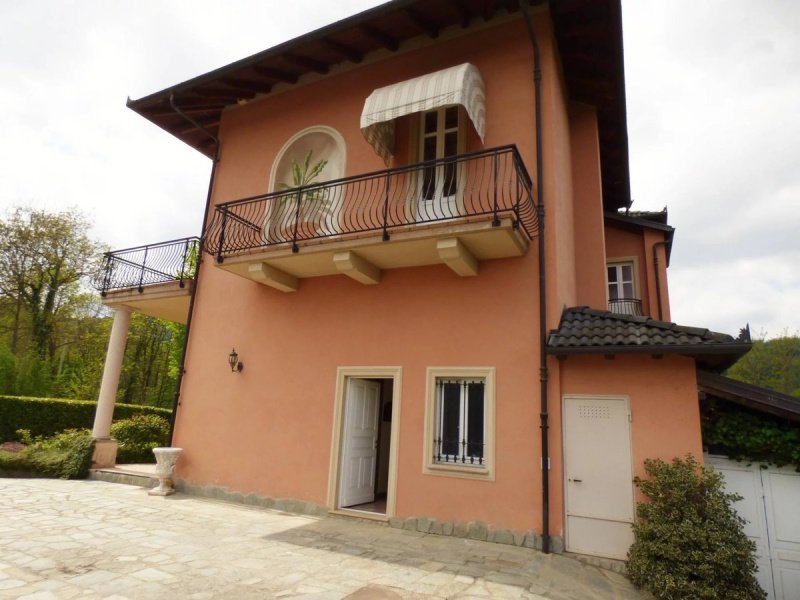500,000 €
4 bedrooms villa, 300 m² Peveragno, Cuneo (province)
Main Features
garden
terrace
cellar
Description
Peveragno, San Giovenale fraction, we offer for sale a beautiful detached villa as a result of a careful renovation of the historic building.
The main body, independent on 4 sides and exposed in full sun, is developed on two levels so arranged:
on the ground floor: large entrance hall with frescoed vault and internal staircase with fabulous stone wall, kitchen with traditional wood oven perfect for making bread and pizza, bedroom, bathroom with masonry shower, technical room and cellar / pantry.
Upstairs we find a study and 4 bedrooms designed as: living room with fireplace, kitchen, two bedrooms and large bathroom with bath and shower. easy internal redistribution to get even 4 bedrooms. this floor also has a very large terrace with south exposure and two balconies. from the study there is also a trapdoor to access the attic for evacuation.
externally the large garden is completely fenced and equipped with hedges that ensure excellent privacy, and there is a comfortable canopy for two cars under which there is a cellar.
The autonomous heating is served by a double wood-fired boiler and diesel fuel with low running costs given the internal square footage. the windows are all of high quality, with double glazing and anti-breaking system and there is an anti-theft system throughout the property.
The view is beautiful, the Bisalta triumphs in the surrounding mountains and the green dominates throughout the area. a wonderful solution, ready to live and readjusted even to two separate apartments
Adjacent to the property but apart from the price there is a building plot in which it was built a garage of c.ca 200 sqm open without pillars, with covered access to the road, above which you can still derive another independent unit developed on a floor of about 160 square meters. complete with electrical and hydraulic connections, ideal if you need a detached house / annex completely detached from the rest of the property or even a very comfortable office / studio. the request for this portion is € 150,000
The main body, independent on 4 sides and exposed in full sun, is developed on two levels so arranged:
on the ground floor: large entrance hall with frescoed vault and internal staircase with fabulous stone wall, kitchen with traditional wood oven perfect for making bread and pizza, bedroom, bathroom with masonry shower, technical room and cellar / pantry.
Upstairs we find a study and 4 bedrooms designed as: living room with fireplace, kitchen, two bedrooms and large bathroom with bath and shower. easy internal redistribution to get even 4 bedrooms. this floor also has a very large terrace with south exposure and two balconies. from the study there is also a trapdoor to access the attic for evacuation.
externally the large garden is completely fenced and equipped with hedges that ensure excellent privacy, and there is a comfortable canopy for two cars under which there is a cellar.
The autonomous heating is served by a double wood-fired boiler and diesel fuel with low running costs given the internal square footage. the windows are all of high quality, with double glazing and anti-breaking system and there is an anti-theft system throughout the property.
The view is beautiful, the Bisalta triumphs in the surrounding mountains and the green dominates throughout the area. a wonderful solution, ready to live and readjusted even to two separate apartments
Adjacent to the property but apart from the price there is a building plot in which it was built a garage of c.ca 200 sqm open without pillars, with covered access to the road, above which you can still derive another independent unit developed on a floor of about 160 square meters. complete with electrical and hydraulic connections, ideal if you need a detached house / annex completely detached from the rest of the property or even a very comfortable office / studio. the request for this portion is € 150,000
Details
- Property TypeVilla
- ConditionCompletely restored/Habitable
- Living area300 m²
- Bedrooms4
- Bathrooms2
- Energy Efficiency Rating175 kWh/m2 + 175 kWh/m2
- ReferenceMV8
Distance from:
Distances are calculated in a straight line
- Airports
- Public transport
- Highway exit10.8 km
- Hospital2.3 km - Casa di riposo Don Giacomo Peirone
- Coast56.3 km
- Ski resort9.0 km
What’s around this property
- Shops
- Eating out
- Sports activities
- Schools
- Pharmacy1.9 km - Pharmacy - Farmacia degli Angeli
- Veterinary4.3 km - Veterinary - Castagnero Dr. Marco
Information about Peveragno
- Elevation570 m a.s.l.
- Total area67.92 km²
- LandformInland mountain
- Population5542
What do you think of this advert’s quality?
Help us improve your Gate-away experience by giving a feedback about this advert.
Please, do not consider the property itself, but only the quality of how it is presented.


