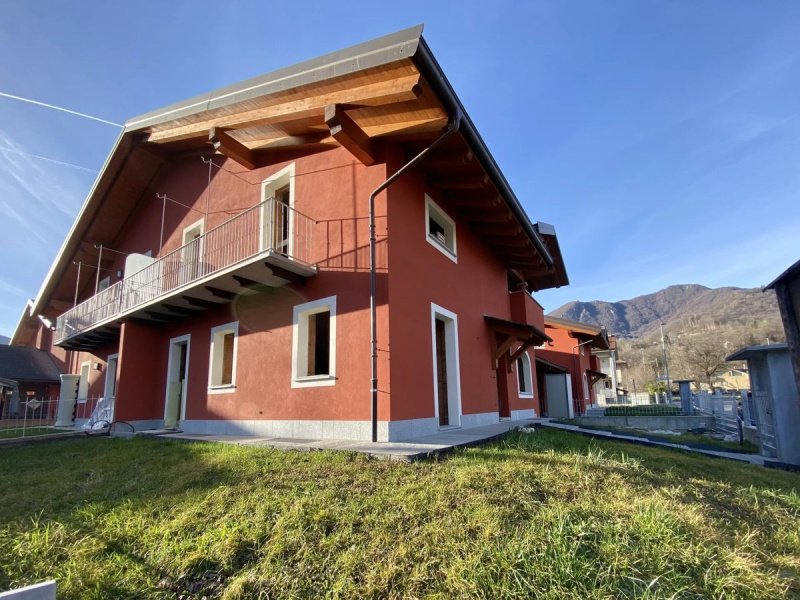250,000 €
3 bedrooms terraced house, 165 m² Robilante, Cuneo (province)
Main Features
garden
terrace
cellar
Description
Robilante, in a residential area a stone's throw from the center we offer for sale the last two new villas.
Both houses have a similar plan and development on two levels above ground + basement.
On the ground floor, the entrance opens onto the large living area: you can still choose whether to choose to have the separate or open kitchen, depending on your preference. To complete the floor we have a comfortable bathroom.
The first floor is dedicated to the sleeping area with three bedrooms and the second bathroom.
This floor is enhanced by a covered terrace and a balcony, so that all the bedrooms can have external vent.
The basement floor is planned as a large unique room (over 70 sq.m! ), suitable as a evacuation room or maybe to build a basement.
The external private portion of these houses is partly dedicated to corner garden (about 100 square meters) and partly at the service of the driveway entrance leading to the above ground garage (with direct entrance to the living area and with central heating inside).
The building company wants to give you the possibility to customize every aspect of the construction of these houses, the prices you see are therefore referring to a base related to the current state, the final price can be agreed after the choice of materials (flooring, sanitary ware, fixtures, underfloor heating system or radiators ...).
privileged position for these properties, in a residential area surrounded by greenery but a few meters from the center!
Both houses have a similar plan and development on two levels above ground + basement.
On the ground floor, the entrance opens onto the large living area: you can still choose whether to choose to have the separate or open kitchen, depending on your preference. To complete the floor we have a comfortable bathroom.
The first floor is dedicated to the sleeping area with three bedrooms and the second bathroom.
This floor is enhanced by a covered terrace and a balcony, so that all the bedrooms can have external vent.
The basement floor is planned as a large unique room (over 70 sq.m! ), suitable as a evacuation room or maybe to build a basement.
The external private portion of these houses is partly dedicated to corner garden (about 100 square meters) and partly at the service of the driveway entrance leading to the above ground garage (with direct entrance to the living area and with central heating inside).
The building company wants to give you the possibility to customize every aspect of the construction of these houses, the prices you see are therefore referring to a base related to the current state, the final price can be agreed after the choice of materials (flooring, sanitary ware, fixtures, underfloor heating system or radiators ...).
privileged position for these properties, in a residential area surrounded by greenery but a few meters from the center!
This text has been automatically translated.
Details
- Property TypeTerraced house
- ConditionNew
- Living area165 m²
- Bedrooms3
- Bathrooms2
- Energy Efficiency Rating
- ReferenceMV22
Distance from:
Distances are calculated in a straight line
- Public transport
> 20 km - Bus stop
- Coast56.4 km
- Ski resort10.6 km
Information about Robilante
- Elevation686 m a.s.l.
- Total area25 km²
- LandformInland mountain
- Population2183
What do you think of this advert’s quality?
Help us improve your Gate-away experience by giving a feedback about this advert.
Please, do not consider the property itself, but only the quality of how it is presented.


