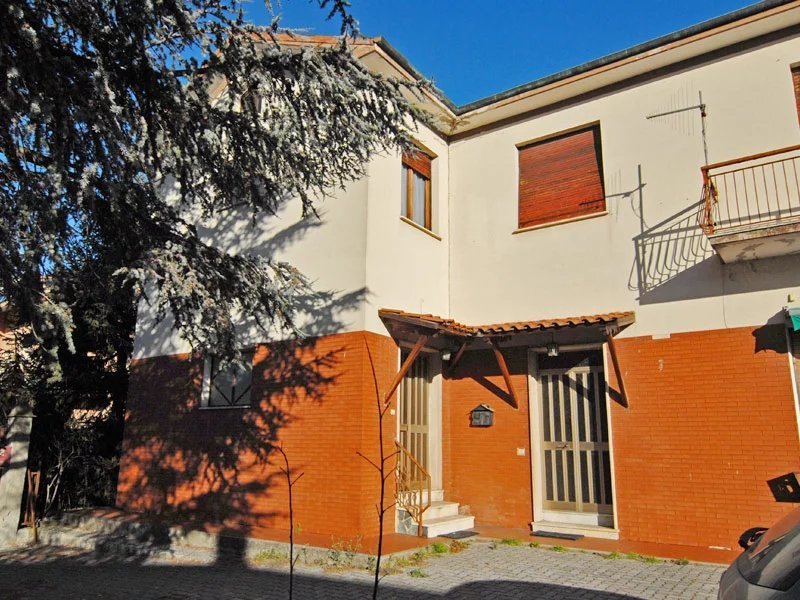165,000 €
9 bedrooms detached house, 309 m² Saliceto, Cuneo (province) Langhe
Langhe
Main Features
garage
cellar
Description
A few steps from the distinctive village of Saliceto, known for its castle called “Castello del Carretto”, a sizable house with a garden.
The house has been built at the end of the 1960’s and it extends over two floors. The house is currently divided into three self-contained habitations, each with its own entrance and is thus an interesting opportunity for anyone looking to use part of the holiday home for holiday rentals.
The house is in good structural condition (the roof structure and covering are both in order) while it is in need of updating and renovation.
The ground floor harbors the larger apartment (130 square meters) made up of an entrance hall, a hall, a sitting room, a spacious live-in kitchen, a living room, three bedrooms and a bathroom.
A second entrance to the house leads into the stairwell with the other two apartments on the upper floor.
The first apartment, measuring approximately 56 square meters, features a hall, a bedroom, a dining room (both with a balcony), a bathroom and a kitchenette.
The second apartment of 83 square meters is light and contains an entrance hall, a dining room with a kitchenette, a spacious living room with a balcony overlooking the courtyard, a bathroom, a bedroom and a smaller bedroom with a balcony that overlooks the garden.
The property comprises two outbuildings, one containing an oven and a store room, the other a spacious two-car garage.
The presence of a pleasant, 1200 square meter level garden where a pool could be installed is worth of mention. info@piemontehouses.com - +39 017370325
The house has been built at the end of the 1960’s and it extends over two floors. The house is currently divided into three self-contained habitations, each with its own entrance and is thus an interesting opportunity for anyone looking to use part of the holiday home for holiday rentals.
The house is in good structural condition (the roof structure and covering are both in order) while it is in need of updating and renovation.
The ground floor harbors the larger apartment (130 square meters) made up of an entrance hall, a hall, a sitting room, a spacious live-in kitchen, a living room, three bedrooms and a bathroom.
A second entrance to the house leads into the stairwell with the other two apartments on the upper floor.
The first apartment, measuring approximately 56 square meters, features a hall, a bedroom, a dining room (both with a balcony), a bathroom and a kitchenette.
The second apartment of 83 square meters is light and contains an entrance hall, a dining room with a kitchenette, a spacious living room with a balcony overlooking the courtyard, a bathroom, a bedroom and a smaller bedroom with a balcony that overlooks the garden.
The property comprises two outbuildings, one containing an oven and a store room, the other a spacious two-car garage.
The presence of a pleasant, 1200 square meter level garden where a pool could be installed is worth of mention. info@piemontehouses.com - +39 017370325
Details
- Property TypeDetached house
- ConditionTo be restored
- Living area309 m²
- Bedrooms9
- Bathrooms3
- Energy Efficiency Rating
- ReferenceSLC001
Distance from:
Distances are calculated in a straight line
- Airports
- Public transport
- Highway exit5.2 km
- Hospital7.5 km - Ospedale San Giuseppe
- Coast25.6 km
- Ski resort9.9 km
What’s around this property
- Shops
- Eating out
- Sports activities
- Schools
- Pharmacy860 m - Pharmacy
- Veterinary25.6 km - Veterinary
Information about Saliceto
- Elevation389 m a.s.l.
- Total area24.33 km²
- LandformInland hill
- Population1205
What do you think of this advert’s quality?
Help us improve your Gate-away experience by giving a feedback about this advert.
Please, do not consider the property itself, but only the quality of how it is presented.


