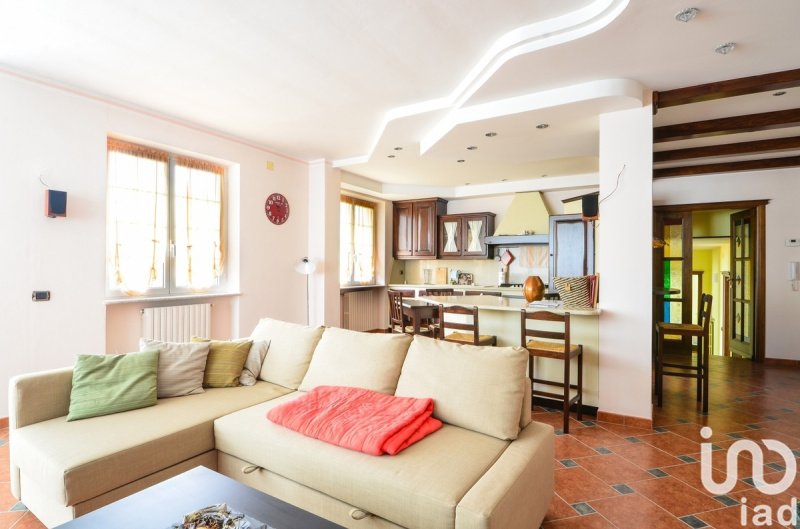£289,707
(345,000 €)
4 bedrooms villa, 240 m² Saliceto, Cuneo (province) Langhe
Langhe
Main Features
garden
terrace
Description
We offer for sale a beautiful semi-detached villa, ideal for a large family or two families, located in the heart of Saliceto, the door to the Alta Langa. A few steps from the schools and all the main services, this property offers comfort, space and a strategic position.
The villa has three floors above ground, with two independent apartments on the first and second floor, and a huge storage room on the ground floor that offers multiple possibilities for use. The fenced garden surrounds the house on all four sides, ensuring privacy and a safe green area for children and pets. The elegant pedestrian entrance, cared for in detail, is flanked by a convenient driveway access.
First apartment: Elegance and Space
The apartment on the first floor is particularly large and bright, with an open-space living area with large windows and a pleasant fireplace in the living room. The kitchen with island is practical and well exploitable, ideal for convivial dinners. The sleeping area, separated by some stairs, includes two double bedrooms with balcony, Second Floor: Elegance and Space
The apartment on the second floor is particularly large and bright, with an open-space living area with large windows and a pleasant fireplace in the living room. The kitchen, with island towards the hall, is practical and well exploitable, ideal for convivial dinners. The sleeping area, separated by some stairs, includes two double bedrooms with long balcony, a single bedroom and two spacious and modern bathrooms.
Second apartment: Comfort and Practical
The apartment on the first floor is perfect for those who love to live in functional and welcoming spaces. The open-space living area is lit by large windows and the two French doors offer access to a balcony that runs across the hall. The double bedroom is located next to the bathroom, which has convenient access to a protected terrace, ideal for relaxing moments.
Versatile Warehouse and Plane Garden
On the ground floor, the immense warehouse of 187 sqm offers perfect space for a workshop or similar activity. If necessary, the warehouse can be converted into a dwelling without architectural barriers, thanks to the generous internal heights and thanks to the large windows to the garden. The garden is perfectly flat, with some fruit trees and ornamental plants, ideal for those who love gardening or for those who want a livable outdoor space.
This semi-detached villa represents a unique opportunity for those looking for space, comfort and a central location. Contact us today to book a visit and discover in person all the potential of this splendid villa. We are ready to welcome you and answer all your questions.
The villa has three floors above ground, with two independent apartments on the first and second floor, and a huge storage room on the ground floor that offers multiple possibilities for use. The fenced garden surrounds the house on all four sides, ensuring privacy and a safe green area for children and pets. The elegant pedestrian entrance, cared for in detail, is flanked by a convenient driveway access.
First apartment: Elegance and Space
The apartment on the first floor is particularly large and bright, with an open-space living area with large windows and a pleasant fireplace in the living room. The kitchen with island is practical and well exploitable, ideal for convivial dinners. The sleeping area, separated by some stairs, includes two double bedrooms with balcony, Second Floor: Elegance and Space
The apartment on the second floor is particularly large and bright, with an open-space living area with large windows and a pleasant fireplace in the living room. The kitchen, with island towards the hall, is practical and well exploitable, ideal for convivial dinners. The sleeping area, separated by some stairs, includes two double bedrooms with long balcony, a single bedroom and two spacious and modern bathrooms.
Second apartment: Comfort and Practical
The apartment on the first floor is perfect for those who love to live in functional and welcoming spaces. The open-space living area is lit by large windows and the two French doors offer access to a balcony that runs across the hall. The double bedroom is located next to the bathroom, which has convenient access to a protected terrace, ideal for relaxing moments.
Versatile Warehouse and Plane Garden
On the ground floor, the immense warehouse of 187 sqm offers perfect space for a workshop or similar activity. If necessary, the warehouse can be converted into a dwelling without architectural barriers, thanks to the generous internal heights and thanks to the large windows to the garden. The garden is perfectly flat, with some fruit trees and ornamental plants, ideal for those who love gardening or for those who want a livable outdoor space.
This semi-detached villa represents a unique opportunity for those looking for space, comfort and a central location. Contact us today to book a visit and discover in person all the potential of this splendid villa. We are ready to welcome you and answer all your questions.
This text has been automatically translated.
Details
- Property TypeVilla
- ConditionCompletely restored/Habitable
- Living area240 m²
- Bedrooms4
- Bathrooms3
- Energy Efficiency Rating
- Reference1128-16588
Distance from:
Distances are calculated in a straight line
- Public transport
> 20 km - Bus stop
- Coast26.3 km
- Ski resort10.7 km
Information about Saliceto
- Elevation389 m a.s.l.
- Total area24.33 km²
- LandformInland hill
- Population1205
What do you think of this advert’s quality?
Help us improve your Gate-away experience by giving a feedback about this advert.
Please, do not consider the property itself, but only the quality of how it is presented.


