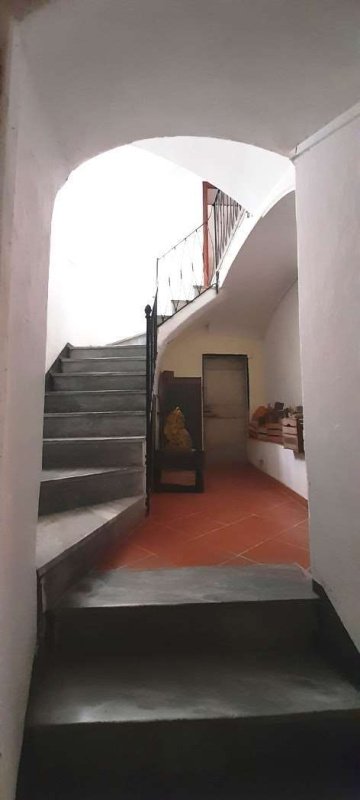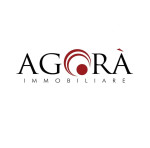64,000 €
6 bedrooms detached house, 347 m² Saliceto, Cuneo (province) Langhe
Langhe
Main Features
terrace
garage
Description
In the heart of the historic center of Saliceto, we offer this interesting semi-detached house partially renovated and immediately habitable.
The property, which overlooks a charming little square and has a pleasant view of the castle of the Marquises Del Carretto, rises on four levels and is composed as follows: on the ground floor entrance hallway, large room with fireplace, room used as a cellar/wood cellar in addition to a large garage with characteristic barrel vault in "cotto", wanting to be used as a tavern.
Going up the stairs on the second floor we find the kitchen, a large hall, a room with access to the balcony and the bathroom.
The second floor is currently divided into four rooms, two balconies in addition to recently renovated bathroom.
Finally on the top floor there are two rustic attic rooms in addition to large livable and partly covered terrace, which offers the opportunity to enjoy a beautiful view of the village and the hills.
The roof has been recently renovated for two-thirds, except for the one at the attic which is nevertheless in good condition, the electrical system has been recently maintained.
The property enjoys excellent brightness in the various rooms and can be suitable in our opinion both as a first and second home.
Distance from the sea about 50 minutes
Distance from the ski slopes (Limone and Artesina) about 1 hour
The property, which overlooks a charming little square and has a pleasant view of the castle of the Marquises Del Carretto, rises on four levels and is composed as follows: on the ground floor entrance hallway, large room with fireplace, room used as a cellar/wood cellar in addition to a large garage with characteristic barrel vault in "cotto", wanting to be used as a tavern.
Going up the stairs on the second floor we find the kitchen, a large hall, a room with access to the balcony and the bathroom.
The second floor is currently divided into four rooms, two balconies in addition to recently renovated bathroom.
Finally on the top floor there are two rustic attic rooms in addition to large livable and partly covered terrace, which offers the opportunity to enjoy a beautiful view of the village and the hills.
The roof has been recently renovated for two-thirds, except for the one at the attic which is nevertheless in good condition, the electrical system has been recently maintained.
The property enjoys excellent brightness in the various rooms and can be suitable in our opinion both as a first and second home.
Distance from the sea about 50 minutes
Distance from the ski slopes (Limone and Artesina) about 1 hour
Details
- Property TypeDetached house
- ConditionCompletely restored/Habitable
- Living area347 m²
- Bedrooms6
- Bathrooms2
- Energy Efficiency Rating301,78
- ReferenceV000944
Distance from:
Distances are calculated in a straight line
Distances are calculated from the center of the city.
The exact location of this property was not specified by the advertiser.
- Airports
- Public transport
1.2 km - Train Station - Saliceto
- Hospital8.3 km - Ospedale San Giuseppe
- Coast26.6 km
- Ski resort10.9 km
Information about Saliceto
- Elevation389 m a.s.l.
- Total area24.33 km²
- LandformInland hill
- Population1205
Map
The property is located within the highlighted Municipality.
The advertiser has chosen not to show the exact location of this property.
Google Satellite View©
Contact Agent
Via della Valle 7, Cairo Montenotte, Savona
+39 3333700015 / +39 3391294101
What do you think of this advert’s quality?
Help us improve your Gate-away experience by giving a feedback about this advert.
Please, do not consider the property itself, but only the quality of how it is presented.


