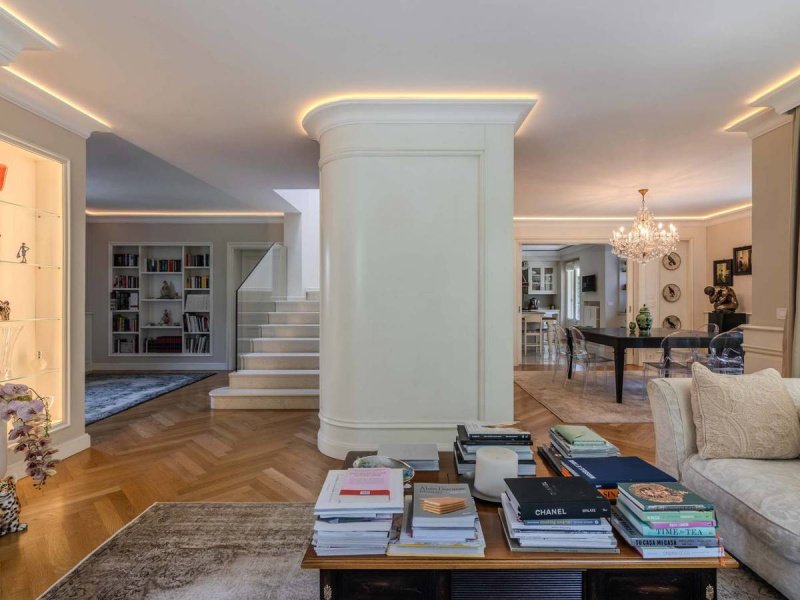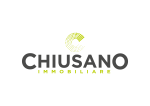1,700,000 €
4 bedrooms villa, 450 m² Saluzzo, Cuneo (province)
Main Features
garden
pool
Description
Saluzzo, in the prestigious residential area of the foothills, splendid detached villa, recently and elegantly renovated, built on two levels in addition to the basement and embellished with a beautiful swimming pool and a large surrounding garden.
The property is composed as follows:
On the ground floor, large living area with entrance, lounge with beautiful original Genoese fireplace from 1700 and custom-made details with the highest quality materials, dining room, large kitchen of the highest standard with central island divisible with sliding door, master bedroom with walk-in closet and bathroom, another bathroom for guests; each room is extremely bright thanks to the large windows and has direct access to the surrounding garden; A beautiful and comfortable white marble staircase leads to the upper floor consisting of a reception room, three large bedrooms (one with walk-in closet), a balcony with panoramic view and a bathroom; In the basement (surrounded by a cavity with air recirculation and the presence of windows that make it bright) a large open space with open kitchen complete with furnishings, gym with the possibility of using it as a bedroom, bathroom with shower, large laundry room with walk-in closet, two cellars, garage for 3/4 cars with automatic sectional door and technical room.
The outdoor area consists of a heated infinity pool (10 X 5 m) with magnesium salts and winter cover, solarium area, garden planted with high perimeter hedges that allow maximum privacy, olive trees, professional outdoor kitchen and barbecue area, electrified GIBUS pergola with louvered roof, outdoor dining area and relaxation area. The property has heating with a condensing boiler, solar panels for domestic water, air conditioning system in the sleeping area, video intercom, external, volumetric and perimeter burglar alarm system, over IP sound diffusion system, irrigation system, double glazed windows and mosquito nets, white marble floors and natural oak parquet, wainscoting and custom-made wardrobes.
Land registry cat.: A/8 Land registry income: €1366.03
Land registry cat.: A/7 Land registry income: €1251.12
Land registry cat.: C/6 Land registry income: €440.33
Bee in the process of being released.
The property is composed as follows:
On the ground floor, large living area with entrance, lounge with beautiful original Genoese fireplace from 1700 and custom-made details with the highest quality materials, dining room, large kitchen of the highest standard with central island divisible with sliding door, master bedroom with walk-in closet and bathroom, another bathroom for guests; each room is extremely bright thanks to the large windows and has direct access to the surrounding garden; A beautiful and comfortable white marble staircase leads to the upper floor consisting of a reception room, three large bedrooms (one with walk-in closet), a balcony with panoramic view and a bathroom; In the basement (surrounded by a cavity with air recirculation and the presence of windows that make it bright) a large open space with open kitchen complete with furnishings, gym with the possibility of using it as a bedroom, bathroom with shower, large laundry room with walk-in closet, two cellars, garage for 3/4 cars with automatic sectional door and technical room.
The outdoor area consists of a heated infinity pool (10 X 5 m) with magnesium salts and winter cover, solarium area, garden planted with high perimeter hedges that allow maximum privacy, olive trees, professional outdoor kitchen and barbecue area, electrified GIBUS pergola with louvered roof, outdoor dining area and relaxation area. The property has heating with a condensing boiler, solar panels for domestic water, air conditioning system in the sleeping area, video intercom, external, volumetric and perimeter burglar alarm system, over IP sound diffusion system, irrigation system, double glazed windows and mosquito nets, white marble floors and natural oak parquet, wainscoting and custom-made wardrobes.
Land registry cat.: A/8 Land registry income: €1366.03
Land registry cat.: A/7 Land registry income: €1251.12
Land registry cat.: C/6 Land registry income: €440.33
Bee in the process of being released.
Details
- Property TypeVilla
- ConditionCompletely restored/Habitable
- Living area450 m²
- Bedrooms4
- Bathrooms5
- Energy Efficiency RatingKWh/mq 135.20
- Reference12759
Distance from:
Distances are calculated in a straight line
- Airports
- Public transport
- Highway exit22.4 km
- Hospital470 m - Ospedale Civile di Saluzzo
- Coast83.0 km
- Ski resort19.8 km
What’s around this property
- Shops
- Eating out
- Sports activities
- Schools
- Pharmacy540 m - Pharmacy - La farmaceutica
- Veterinary18.7 km - Veterinary - Veterinario Valentini
Information about Saluzzo
- Elevation340 m a.s.l.
- Total area79.93 km²
- LandformFlatland
- Population17471
What do you think of this advert’s quality?
Help us improve your Gate-away experience by giving a feedback about this advert.
Please, do not consider the property itself, but only the quality of how it is presented.


