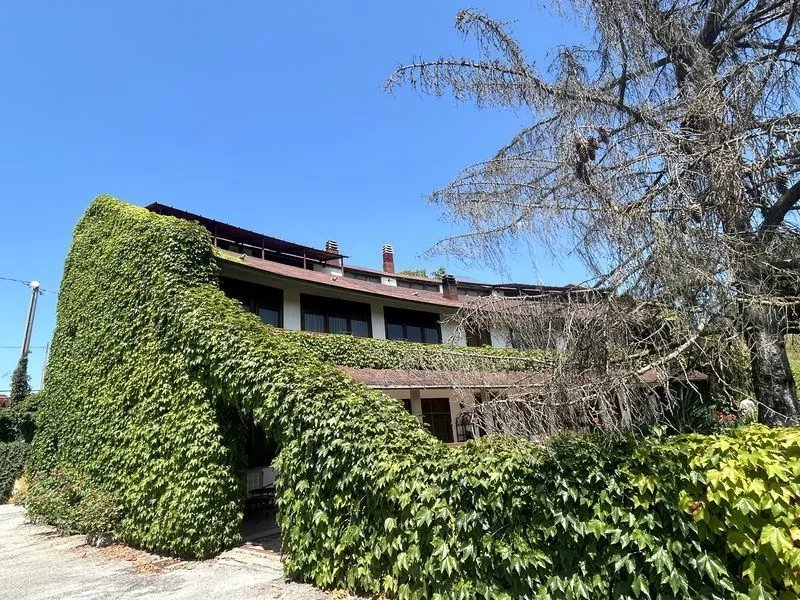400,000 €
8 bedrooms villa, 774 m² Vicoforte, Cuneo (province)
Main Features
garden
terrace
Description
In the hills surrounding the locality of Vicoforte, we offer for sale a freestanding villa which is a fine example of post-modern architectural trends which started gaining a foothold between the 1970’s and 1980’s.
The villa exhibits an oval shape and its façade is graced by long balconies typical of the period’s style. They allow to admire the mountain landscape on the horizon and underscore the house’s particular shape. The house’s concrete structure contrasts with the natural element represented by the five-leaved ivy which covers the entire building and gives it a variable appearance depending on the season. A 1010 square meter garden surrounds the house there is a shaded terrace at the back, a welcome spot to relax on hot summer afternoons.
The house stretches over two floors and an attic and we rely on the attached floorplans to give a precise idea of the layout.
The considerable size of the house allows for the creation of several – up to five – housing units: two on the ground floor, two on the first and one in the attic, all connected by a balcony and with independent entrances. The roof is insulated.
The house is equipped with solar panels, a pellet boiler and a DHW boiler producing warm water.
A perfect property both for a year-round and a holiday residence or for holiday rentals. info@piemontehouses.com - +39 017370325
The villa exhibits an oval shape and its façade is graced by long balconies typical of the period’s style. They allow to admire the mountain landscape on the horizon and underscore the house’s particular shape. The house’s concrete structure contrasts with the natural element represented by the five-leaved ivy which covers the entire building and gives it a variable appearance depending on the season. A 1010 square meter garden surrounds the house there is a shaded terrace at the back, a welcome spot to relax on hot summer afternoons.
The house stretches over two floors and an attic and we rely on the attached floorplans to give a precise idea of the layout.
The considerable size of the house allows for the creation of several – up to five – housing units: two on the ground floor, two on the first and one in the attic, all connected by a balcony and with independent entrances. The roof is insulated.
The house is equipped with solar panels, a pellet boiler and a DHW boiler producing warm water.
A perfect property both for a year-round and a holiday residence or for holiday rentals. info@piemontehouses.com - +39 017370325
Details
- Property TypeVilla
- ConditionTo be restored
- Living area774 m²
- Bedrooms8
- Bathrooms6
- Garden1,010 m²
- Energy Efficiency Rating
- ReferenceVCF006
Distance from:
Distances are calculated in a straight line
- Airports
- Public transport
- Highway exit5.3 km - Via Verdemare
- Hospital5.3 km - Ospedale Regina Montis Regalis
- Coast41.5 km
- Ski resort10.1 km
What’s around this property
- Shops
- Eating out
- Sports activities
- Schools
- Pharmacy1.4 km - Pharmacy - Farmacia del Santuario S.N.C.
- Veterinary22.4 km - Veterinary - Veterinario
Information about Vicoforte
- Elevation604 m a.s.l.
- Total area25.74 km²
- LandformInland hill
- Population3166
What do you think of this advert’s quality?
Help us improve your Gate-away experience by giving a feedback about this advert.
Please, do not consider the property itself, but only the quality of how it is presented.


