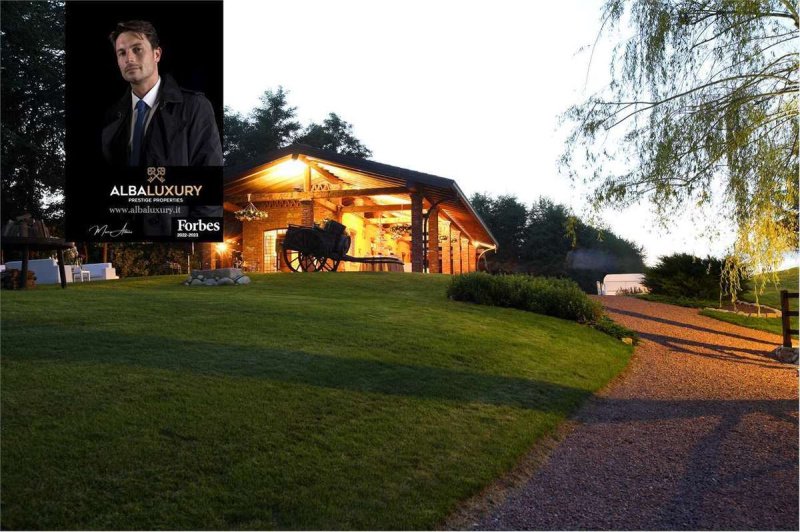1,850,000 €
3 bedrooms villa, 400 m² Barengo, Novara (province)
Main Features
garden
terrace
Description
Superb property of 400 square metres located on a 4-hectare estate. This property boasts a unique location, immersed in the serenity of the Novara countryside, a short distance from Milan Malpensa airport and the renowned lakes Orta and Maggiore. The extensive surrounding parkland offers a variety of settings in every season, with cherry, birch, maple, locust, beech, walnut and pine trees forming a picturesque landscape. Vine rows and aromatic herbs add a touch of elegance, while roses, rhododendrons, hydrangeas, azaleas and hibiscus flowers colour the landscape during the spring and summer months. The property is now an operational facility that mainly organises wedding receptions and events, as well as other small celebrations. The heart of the estate features a tranquil natural pond, creating a relaxing and unique atmosphere. The undulating lawn, crossed by a stream with automated flow, completes the ambience. The interior pathway, lined with red gravel, winds elegantly through the three separate entrances, leading in style to the property's two main structures. Three small wooden bridges cross the stream gracefully, providing access to the surrounding grove. In parallel, a footpath romantically follows the perimeter of the pond, embellished with a floating aerator, chestnut poles, protective netting and meticulous planting. The entire outdoor area is embraced by a sophisticated lighting system, which includes street lamps along the paths and spotlights to create evocative atmospheres at the most striking points of the property. To ensure the continuous beauty of the lawn, an efficient irrigation system divided into 40 zones has been implemented, ensuring impeccable and sustainable care. The main building, which has been carefully restored, represents the original transformation of an old farmhouse with barn. The structure has skilfully preserved the original architectural elements, such as the strong stone walls and the characteristic old balcony. These traditional elements blend harmoniously with a modern structural glazing that not only adds brightness to the interior during the day, but also creates an evocative play of light in the evening, reflecting the illumination coming from the sumptuous chandeliers that embellish both levels of the home. On the ground floor, a large open space of 200 square metres, enhanced by a mezzanine, offers a flexible and welcoming space. The majestic stone staircase, with elegant wrought-iron railings, leads to the first floor, where a spacious 70-square-metre rooftop terrace opens out. A perfect setting to enjoy the view and tranquillity. A sophisticated external video surveillance system and internal alarm system is in operation in the surrounding area, guaranteeing complete security. An elegant turret with bedroom and bathroom, a studio and a self-contained 90-square-metre flat complete this structure. The flat, with its own entrance and dedicated alarm system, includes a veranda, a living room with fireplace and open kitchen, two bedrooms and a bathroom. The fixtures of the entire main building are made of high-quality PVC, guaranteeing durability and comfort. The exterior features a covered porch with brick columns, while the interior features high-quality finishes, including exposed beams and wooden and wrought-iron window frames. The property also includes a spacious cellar and a tool room of equivalent size. An important additional element is the presence of a 300 square metre marquee. The property is served by a private well for water supply and a septic tank for waste water, while lighting and methane gas systems are connected in the traditional manner. The entire property is fenced with elegant railway sleepers, while the three entrances are emphasised by gates made of fine wood and wrought iron.
Given its unique characteristics, the estate offers multiple opportunities for development, customised projects and different uses.
Distance from:
- Milan: 70 km.
- Milan Malpensa Airport: 26 km.
- Novara Ovest motorway exit: 14 km. - Borgomanero: 7.5 km.
- Lake Maggiore: 25 km. - Lake Orta: 30 km
Given its unique characteristics, the estate offers multiple opportunities for development, customised projects and different uses.
Distance from:
- Milan: 70 km.
- Milan Malpensa Airport: 26 km.
- Novara Ovest motorway exit: 14 km. - Borgomanero: 7.5 km.
- Lake Maggiore: 25 km. - Lake Orta: 30 km
Details
- Property TypeVilla
- ConditionCompletely restored/Habitable
- Living area400 m²
- Bedrooms3
- Bathrooms8
- Garden40,000 m²
- Energy Efficiency Rating351
- ReferencePiemonte 038
Distance from:
Distances are calculated in a straight line
Distances are calculated from the center of the city.
The exact location of this property was not specified by the advertiser.
- Coast128.9 km
- Ski resort33.6 km
Information about Barengo
- Elevation225 m a.s.l.
- Total area19.49 km²
- LandformFlatland
- Population747
Map
The property is located within the highlighted Municipality.
The advertiser has chosen not to show the exact location of this property.
Google Satellite View©
Contact Agent
Piazza Unità d'Italia, 4, Sirmione, Brescia
+39 030 9905560
What do you think of this advert’s quality?
Help us improve your Gate-away experience by giving a feedback about this advert.
Please, do not consider the property itself, but only the quality of how it is presented.


