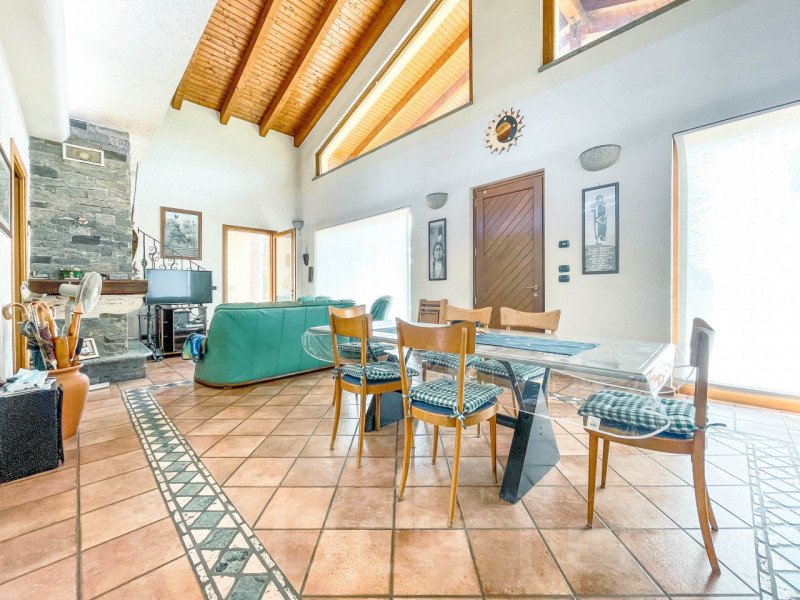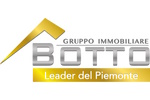549,000 €
2 bedrooms villa, 225 m² Bellinzago Novarese, Novara (province)
Main Features
garden
Description
This villa for sale is located in Bellinzago Novarese, specifically in the charming area of Badia di Dulzago. Immersed in a landscape of extraordinary historical and natural beauty, this property is surrounded by 24,000 sqm of land, partially fenced, with about 7,000 sqm of woodland. The house is in an absolutely private yet strategic location: just 25 km from Lake Maggiore, 25 km from Malpensa Airport, and 45 km from Milan, with convenient access to the highway.
This villa is spread over 3 levels, as follows:
- In the basement, there is a large triple garage, a service bathroom, and a hobby room with access to the rear garden;
- On the ground floor, there is a spacious, bright open space with a masonry kitchen and living room, 2 large bedrooms with balconies, and a bathroom with a shower and whirlpool tub;
- On the 1st floor, there is a loft with a large customizable space and a bathroom with a shower and hand-painted artisan tiles.
The outdoor area of this property is completed by a porch with granite columns, a wonderful garden, and a dépendance with a kitchenette, service bathroom, and an additional room. This villa, built with high-quality materials and fine finishes such as marble, African walnut wood, natural stone, and wrought iron, is a perfect combination of elegance and functionality. The large floor-to-ceiling windows offer a breathtaking view of the Monte Rosa range and the surrounding countryside, creating an atmosphere of great serenity and beauty. The property is equipped with the most modern technologies, including solar panels, underfloor heating, and low-emission bulletproof glass, ensuring maximum comfort and security. Living in this splendid villa offers the opportunity to enjoy an exclusive residence surrounded by greenery, where luxury meets tranquility. The porch, with its imposing granite columns, invites you to relax outdoors, enjoying the surrounding nature and the soothing sound of the forest leaves. The dépendance, directly connected to the main house, offers additional living space ideal for guests or for creating a private and creative retreat. The strategic location of the property allows easy access to places of great interest, making this villa not only a perfect retreat but also an ideal base for exploring the wonders of the surrounding area. The double entrance with an automated barrier ensures exclusive and secure access, completing a real estate offering that represents the dream of those seeking a prestigious home in a unique natural setting. Contact us for more information!
This villa is spread over 3 levels, as follows:
- In the basement, there is a large triple garage, a service bathroom, and a hobby room with access to the rear garden;
- On the ground floor, there is a spacious, bright open space with a masonry kitchen and living room, 2 large bedrooms with balconies, and a bathroom with a shower and whirlpool tub;
- On the 1st floor, there is a loft with a large customizable space and a bathroom with a shower and hand-painted artisan tiles.
The outdoor area of this property is completed by a porch with granite columns, a wonderful garden, and a dépendance with a kitchenette, service bathroom, and an additional room. This villa, built with high-quality materials and fine finishes such as marble, African walnut wood, natural stone, and wrought iron, is a perfect combination of elegance and functionality. The large floor-to-ceiling windows offer a breathtaking view of the Monte Rosa range and the surrounding countryside, creating an atmosphere of great serenity and beauty. The property is equipped with the most modern technologies, including solar panels, underfloor heating, and low-emission bulletproof glass, ensuring maximum comfort and security. Living in this splendid villa offers the opportunity to enjoy an exclusive residence surrounded by greenery, where luxury meets tranquility. The porch, with its imposing granite columns, invites you to relax outdoors, enjoying the surrounding nature and the soothing sound of the forest leaves. The dépendance, directly connected to the main house, offers additional living space ideal for guests or for creating a private and creative retreat. The strategic location of the property allows easy access to places of great interest, making this villa not only a perfect retreat but also an ideal base for exploring the wonders of the surrounding area. The double entrance with an automated barrier ensures exclusive and secure access, completing a real estate offering that represents the dream of those seeking a prestigious home in a unique natural setting. Contact us for more information!
Details
- Property TypeVilla
- ConditionCompletely restored/Habitable
- Living area225 m²
- Bedrooms2
- Bathrooms3
- Garden24,000 m²
- Energy Efficiency Rating176.64
- Reference2-BELDUL
Distance from:
Distances are calculated in a straight line
- Airports
- Public transport
- Highway exit12.4 km
- Hospital2.3 km - ASL13 - Ambulatori Oleggio
- Coast128.3 km
- Ski resort35.8 km
What’s around this property
- Shops
- Eating out
- Sports activities
- Schools
- Pharmacy730 m - Pharmacy - Farmacia San Clemente
- Veterinary12.9 km - Veterinary
Information about Bellinzago Novarese
- Elevation192 m a.s.l.
- Total area39.18 km²
- LandformFlatland
- Population9455
Contact Agent
Borgosesia: Via Vittorio Veneto, 13 - Borgomanero: Piazza Mora e Gibin, 15, Borgosesia, Vercelli
+39 0163 1907250
What do you think of this advert’s quality?
Help us improve your Gate-away experience by giving a feedback about this advert.
Please, do not consider the property itself, but only the quality of how it is presented.


