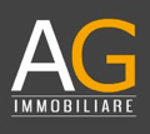2,450,000 €
4 bedrooms villa, 194 m² Bogogno, Novara (province) Lake Maggiore
Lake Maggiore
Main Features
garden
terrace
garage
cellar
Description
Located in the beautiful Golf Resort of Bogogno, we offer this villa in perfect maintenance conditions.
The property is totally independent, on one level, within a garden of 2,570 square meters overlooking the internal lake, and is composed as follows: on the ground floor entrance to large living room with fireplace, lit by very large windows, which leads to the beautiful flat garden. Large furnished eat-in kitchen, of splendid Bulthaup workmanship, the top of luxury and technology. The kitchen and the living room lead to the beautiful solar greenhouse used as a dining area overlooking the beautiful private garden. Adjacent to the kitchen there is the Golf Car room also useful for storing golf bags and every other tool.
Also on the same level, in the sleeping area, there are four bedrooms with three bathrooms.
Excellent general finishes. Brushed oak floors and colored white roof as well as a total air conditioning system.
In the basement there are many rooms used for various features: a cellar for the storage of fine wines, a technical room with wall boiler and large hot water storage tank, a large laundry and ironing area, a hobby room for the gym or possibly bedroom, two bathrooms, one with shower and the other with bathtub, a music and study listening room, a large playground, wardrobe and shoe shed for the season change and finally a beautiful movie room with 12 seats, curtain and wall projector and audio system. Ideal for callable cinefils.
The whole basement area is completely finished and equipped with air conditioning and heating system for total comfort.
Splendid flat garden with the possibility to build a large swimming pool. From the garden you reach the quiet internal pond.
Beautiful and spacious pergola located in the center of the garden with outdoor kitchen and table for lunches and dinners with friends. Relaxation area with armchairs and sofa.
Excellent general condition. Habitable immediately.
EPC Cl. B - Ipe 66,7
The property is totally independent, on one level, within a garden of 2,570 square meters overlooking the internal lake, and is composed as follows: on the ground floor entrance to large living room with fireplace, lit by very large windows, which leads to the beautiful flat garden. Large furnished eat-in kitchen, of splendid Bulthaup workmanship, the top of luxury and technology. The kitchen and the living room lead to the beautiful solar greenhouse used as a dining area overlooking the beautiful private garden. Adjacent to the kitchen there is the Golf Car room also useful for storing golf bags and every other tool.
Also on the same level, in the sleeping area, there are four bedrooms with three bathrooms.
Excellent general finishes. Brushed oak floors and colored white roof as well as a total air conditioning system.
In the basement there are many rooms used for various features: a cellar for the storage of fine wines, a technical room with wall boiler and large hot water storage tank, a large laundry and ironing area, a hobby room for the gym or possibly bedroom, two bathrooms, one with shower and the other with bathtub, a music and study listening room, a large playground, wardrobe and shoe shed for the season change and finally a beautiful movie room with 12 seats, curtain and wall projector and audio system. Ideal for callable cinefils.
The whole basement area is completely finished and equipped with air conditioning and heating system for total comfort.
Splendid flat garden with the possibility to build a large swimming pool. From the garden you reach the quiet internal pond.
Beautiful and spacious pergola located in the center of the garden with outdoor kitchen and table for lunches and dinners with friends. Relaxation area with armchairs and sofa.
Excellent general condition. Habitable immediately.
EPC Cl. B - Ipe 66,7
This text has been automatically translated.
Details
- Property TypeVilla
- ConditionCompletely restored/Habitable
- Living area194 m²
- Bedrooms4
- Bathrooms5
- Garden2,570 m²
- Energy Efficiency Rating66,7
- ReferenceBogogno Golf Resort, splendida villa con giardino - Rif. 055
Distance from:
Distances are calculated in a straight line
- Airports
- Public transport
- Highway exit3.0 km
- Hospital3.3 km - Ambulatorio
- Coast138.2 km
- Ski resort25.0 km
What’s around this property
- Shops
- Eating out
- Sports activities
- Schools
- Pharmacy670 m - Pharmacy - Farmacia Agazzone Dr. Roberta
- Veterinary6.7 km - Veterinary - Ambulatorio veterinario Poletti
Information about Bogogno
- Elevation278 m a.s.l.
- Total area8.51 km²
- LandformInland hill
- Population1293
Map
The property is located on the marked street/road.
The advertiser did not provide the exact address of this property, but only the street/road.
Google Satellite View©Google Street View©
Contact Agent
Via San Vittore, 49, Verbania, Verbano-Cusio-Ossola
+39 0323 581010 +39 346 1821606
What do you think of this advert’s quality?
Help us improve your Gate-away experience by giving a feedback about this advert.
Please, do not consider the property itself, but only the quality of how it is presented.


