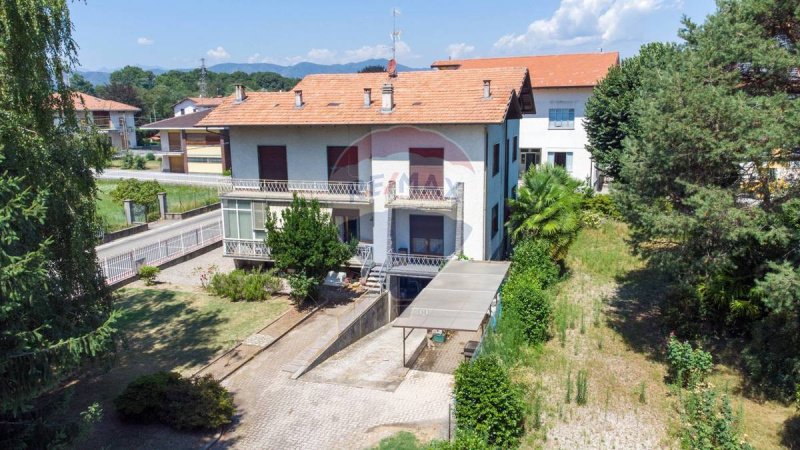227,000 €
5 bedrooms house, 487 m² Briga Novarese, Novara (province)
Main Features
garden
terrace
Description
TWO-FAMILY VILLA WITH GARDEN
Surrounded by a generously sized garden, the villa consists of two apartments with entrances and independent systems, one on the ground floor and one on the first floor.
The ground floor has access from the main front of the house, through a portico that allows you to reach the large hallway on which the rooms of the house open.
The kitchen is habitable and served by a large balcony overlooking the garden, the same also serves the study area in the double living room. The living room is characterized by the presence of a working wood-burning fireplace.
In the sleeping area, well disengaged, there are two double bedrooms and two bathrooms, ventilated and lit.
A second access to the house is on the back front and allows you to reach the stairwell leading to the first floor. The apartment on the first floor is structurally composed as the mezzanine floor, therefore has kitchen, double living room with fireplace, two large bedrooms, two bathrooms and three balconies.
On the basement floor there is also: garage, laundry room, cellar, central heating, rooms common to both units.
The two units are in fairly good state of conservation despite being in original condition, they still present the need for renovation.
The floors are made of marble and parquet floors and all the fixtures are made of wood.
The villa is surrounded by a large garden with trees and lawn and is in an excellent location, close to schools.
Surrounded by a generously sized garden, the villa consists of two apartments with entrances and independent systems, one on the ground floor and one on the first floor.
The ground floor has access from the main front of the house, through a portico that allows you to reach the large hallway on which the rooms of the house open.
The kitchen is habitable and served by a large balcony overlooking the garden, the same also serves the study area in the double living room. The living room is characterized by the presence of a working wood-burning fireplace.
In the sleeping area, well disengaged, there are two double bedrooms and two bathrooms, ventilated and lit.
A second access to the house is on the back front and allows you to reach the stairwell leading to the first floor. The apartment on the first floor is structurally composed as the mezzanine floor, therefore has kitchen, double living room with fireplace, two large bedrooms, two bathrooms and three balconies.
On the basement floor there is also: garage, laundry room, cellar, central heating, rooms common to both units.
The two units are in fairly good state of conservation despite being in original condition, they still present the need for renovation.
The floors are made of marble and parquet floors and all the fixtures are made of wood.
The villa is surrounded by a large garden with trees and lawn and is in an excellent location, close to schools.
This text has been automatically translated.
Details
- Property TypeHouse
- ConditionTo be restored
- Living area487 m²
- Bedrooms5
- Bathrooms4
- Energy Efficiency Rating
- Reference39751013-13
Distance from:
Distances are calculated in a straight line
- Airports
- Public transport
- Highway exit3.9 km
- Hospital3.1 km - Ospedale Santissima Trin ità
- Coast146.9 km
- Ski resort16.4 km
What’s around this property
- Shops
- Eating out
- Sports activities
- Schools
- Pharmacy1.0 km - Pharmacy - Farmacia Di Briga
- Veterinary2.9 km - Veterinary - Ambulatorio veterinario - Dr. Mario Stortiglione
Information about Briga Novarese
- Elevation345 m a.s.l.
- Total area4.75 km²
- LandformInland hill
- Population2801
Contact Agent
Via Gramsci 5, Arona, Novara
+390322096037 / +393402491843
What do you think of this advert’s quality?
Help us improve your Gate-away experience by giving a feedback about this advert.
Please, do not consider the property itself, but only the quality of how it is presented.


