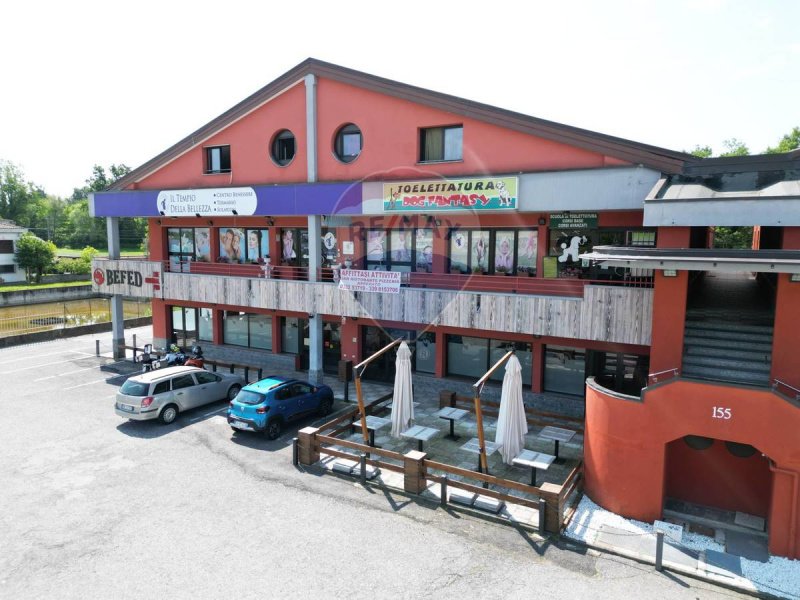1,480,000 €
Palace, 1200 m² Castelletto sopra Ticino, Novara (province) Lake Maggiore
Lake Maggiore
Main Features
garage
Description
REAL ESTATE COMPLEX ON THE ROAD OF THE SIMION
The property, situated on one of the most complete streets of the connection between Arona and Castelletto Sopra Ticino, consists of a building as well as the square of relevance and two double garages.
The building, developed on three levels, is articulated as follows:
on the ground floor there is a room currently equipped for catering with a large unique environment without internal partitions fixed and equipped with an open plan kitchen, two blocks of services one for the public and one for the staff. In the first block for the adventurers there are two bathrooms for women, two bathrooms for men and a bathroom for the disabled. The second block instead houses the changing rooms and bathrooms for the workers. On the floor there is also a large open kitchen on the main living room and other ancillary rooms functional the catering business. An access from the back allows easy unloading of the raw materials.
The ground floor has a private déhor and paved with grit on the main square.
On the first floor there are two units that currently accommodate an aesthetic center and a toilet. The rooms in the units are divided by appropriately arranged movable walls.
The top floor houses two apartments of about 100 square meters, consisting of living room, kitchen, two bedrooms and bathroom.
Access to the first and second floor is via the balconies that run along the three free facades and is guaranteed by the external stairway shared with the adjacent complex.
The systems have undergone recent renovations and maintenance and the activities are accompanied by all the necessary preparation provided for in the fire safety regulations.
The large square favors the parking of the adventors' cars to the activities as well as offering transit to the garages on the back.
The property, situated on one of the most complete streets of the connection between Arona and Castelletto Sopra Ticino, consists of a building as well as the square of relevance and two double garages.
The building, developed on three levels, is articulated as follows:
on the ground floor there is a room currently equipped for catering with a large unique environment without internal partitions fixed and equipped with an open plan kitchen, two blocks of services one for the public and one for the staff. In the first block for the adventurers there are two bathrooms for women, two bathrooms for men and a bathroom for the disabled. The second block instead houses the changing rooms and bathrooms for the workers. On the floor there is also a large open kitchen on the main living room and other ancillary rooms functional the catering business. An access from the back allows easy unloading of the raw materials.
The ground floor has a private déhor and paved with grit on the main square.
On the first floor there are two units that currently accommodate an aesthetic center and a toilet. The rooms in the units are divided by appropriately arranged movable walls.
The top floor houses two apartments of about 100 square meters, consisting of living room, kitchen, two bedrooms and bathroom.
Access to the first and second floor is via the balconies that run along the three free facades and is guaranteed by the external stairway shared with the adjacent complex.
The systems have undergone recent renovations and maintenance and the activities are accompanied by all the necessary preparation provided for in the fire safety regulations.
The large square favors the parking of the adventors' cars to the activities as well as offering transit to the garages on the back.
This text has been automatically translated.
Details
- Property TypePalace
- ConditionCompletely restored/Habitable
- Living area1200 m²
- Bathrooms9
- Energy Efficiency Rating
- Reference39751007-63
Distance from:
Distances are calculated in a straight line
- Airports
- Public transport
- Highway exit1.0 km
- Hospital2.2 km - Fondazione Renato Piatti
- Coast144.1 km
- Ski resort20.1 km
What’s around this property
- Shops
- Eating out
- Sports activities
- Schools
- Pharmacy410 m - Pharmacy - Farmacia Maggiore
- Veterinary2.2 km - Veterinary - Ambulatorio Veterinario
Information about Castelletto sopra Ticino
- Elevation226 m a.s.l.
- Total area14.64 km²
- LandformInland hill
- Population9820
Contact Agent
Via Gramsci 5, Arona, Novara
+390322096037 / +393402491843
What do you think of this advert’s quality?
Help us improve your Gate-away experience by giving a feedback about this advert.
Please, do not consider the property itself, but only the quality of how it is presented.


