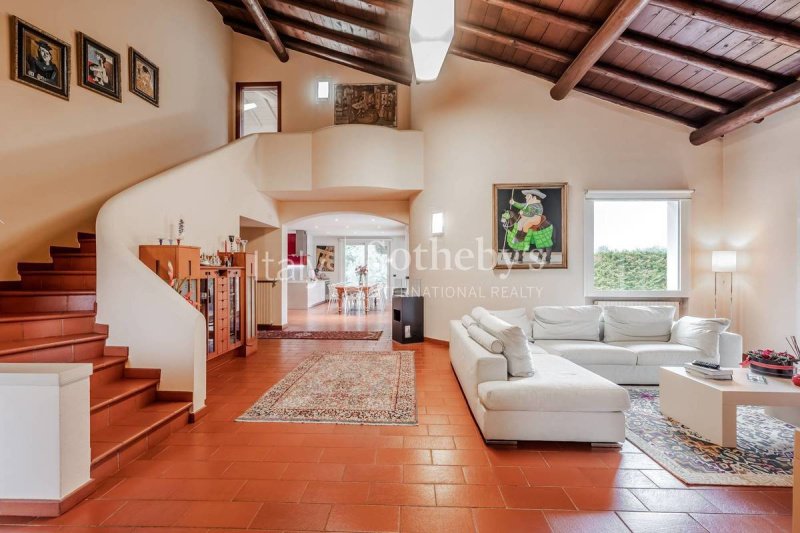POA
4 bedrooms villa, 292 m² Dormelletto, Novara (province)
Main Features
garden
pool
Description
A few steps from Arona, in one of the most sought-after areas, stands this splendid villa, an elegant residence surrounded by nature.
The property is surrounded by a magnificent flat park that hosts a salt water swimming pool, perfect for relaxing moments. The optimal sun exposure guarantees natural light throughout the day, while the trees of the property offer pleasant shade areas.
The living area is mainly on the ground floor, where the entrance leads to a charming double-height living room, embellished with splendid exposed beams and a refined Tuscan terracotta floor, which gives warmth and character to the rooms. Adjacent, there is the eat-in kitchen, open to the dining area and overlooking a large porch that surrounds the living area and leads directly to the swimming pool. The ground floor also houses two bedrooms with respective bathrooms, one of which has a walk-in closet, as well as an additional space that can be used as a study or third bedroom. Going up to the first floor via an elegant round staircase, you reach the master suite, characterized by a large bathroom with a corner Jacuzzi tub and a panoramic veranda used as a fitness area.
The basement is dedicated to service and conviviality spaces, with a tavern with fireplace, a cellar, a laundry room, a bathroom with shower and a double garage with additional parking spaces covered by a porch and a heating plant.
The property is surrounded by a magnificent flat park that hosts a salt water swimming pool, perfect for relaxing moments. The optimal sun exposure guarantees natural light throughout the day, while the trees of the property offer pleasant shade areas.
The living area is mainly on the ground floor, where the entrance leads to a charming double-height living room, embellished with splendid exposed beams and a refined Tuscan terracotta floor, which gives warmth and character to the rooms. Adjacent, there is the eat-in kitchen, open to the dining area and overlooking a large porch that surrounds the living area and leads directly to the swimming pool. The ground floor also houses two bedrooms with respective bathrooms, one of which has a walk-in closet, as well as an additional space that can be used as a study or third bedroom. Going up to the first floor via an elegant round staircase, you reach the master suite, characterized by a large bathroom with a corner Jacuzzi tub and a panoramic veranda used as a fitness area.
The basement is dedicated to service and conviviality spaces, with a tavern with fireplace, a cellar, a laundry room, a bathroom with shower and a double garage with additional parking spaces covered by a porch and a heating plant.
Details
- Property TypeVilla
- ConditionCompletely restored/Habitable
- Living area292 m²
- Bedrooms4
- Bathrooms4
- Land4,500 m²
- Garden4,500 m²
- Energy Efficiency RatingKWh/mq 173.21
- Reference11510
Distance from:
Distances are calculated in a straight line
- Airports
- Public transport
- Highway exit3.1 km
- Hospital2.6 km - Centro di Assistenza Primaria (CAP)
- Coast146.5 km
- Ski resort17.2 km
What’s around this property
- Shops
- Eating out
- Sports activities
- Schools
- Pharmacy770 m - Pharmacy - Parafarmacia E' Qui
- Veterinary830 m - Veterinary - Clinica Veterinaria "Lago Maggiore"
Information about Dormelletto
- Elevation235 m a.s.l.
- Total area7.25 km²
- LandformInland hill
- Population2561
Contact Agent
Via Manzoni, 45, Milano, Milano
+39 02 87078300; +39 06 79258888
What do you think of this advert’s quality?
Help us improve your Gate-away experience by giving a feedback about this advert.
Please, do not consider the property itself, but only the quality of how it is presented.


