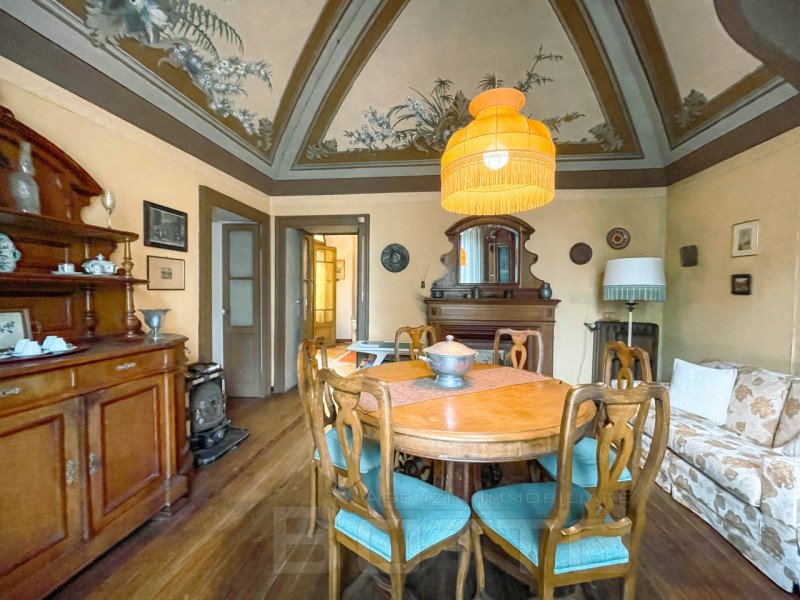610,000 €
11 bedrooms palace, 796 m² Gozzano, Novara (province)
Main Features
garden
terrace
Description
Located in a prime position, just a few steps from the center, this enchanting historic palace is divided into multiple residential units, nestled in a vast park of 8000 square meters. The property, which retains the charm and elegance of the past, offers a unique combination of spacious and comfortable areas enriched with original architectural details.
The property is divided into 2 units, both arranged over 3 floors. The first block is divided as follows:
- Ground floor with a large entrance with stained glass windows, living room, dining room, kitchen with fireplace, and service bathroom;
- On the 1st floor there is a kitchenette with dining area, study, 2 bedrooms, one with a walk-in closet, veranda, bathroom with Elizabethan tub, and a service bathroom;
- On the 2nd and top floor there are another 4 bedrooms, one with a terrace.
The second unit is arranged as follows:
- On the ground floor is the living area with living room, kitchen, and bathroom;
- 1st floor with 3 bedrooms and bathroom with tub;
- On the 2nd and top floor there are another 3 bedrooms and 1 bathroom.
The property also includes a characteristic vaulted cellar and a technical room. Cast iron radiators are present on the ground floor and the first floor of the older part, while each room is equipped with a fireplace, contributing to a warm and welcoming atmosphere. In the second block, there are no radiators, but the layout of the spaces offers the possibility of easily dividing the wing into independent apartments, thus adapting to various housing needs. Stepping into this palace means immersing oneself in a bygone era, where light filters through the stained glass windows, creating fascinating plays of light. The large spaces of the living and dining rooms invite moments of conviviality, while the fireplaces in each room provide warmth and intimacy. The 8000 square meter park surrounding the property offers an oasis of peace and tranquility, perfect for relaxing walks or hosting outdoor events. Every detail of this property tells a story, from the large kitchen fireplace, evoking images of evenings spent cooking in company, to the Elizabethan tub, promising moments of pure relaxation. The possibilities are endless: whether you wish to transform the second block into independent apartments or maintain the entire property as a unique and prestigious residence, this historic palace represents a rare and fascinating opportunity. A dwelling where the past meets the present, offering modern comforts without sacrificing historic charm. Contact us now for more information!
The property is divided into 2 units, both arranged over 3 floors. The first block is divided as follows:
- Ground floor with a large entrance with stained glass windows, living room, dining room, kitchen with fireplace, and service bathroom;
- On the 1st floor there is a kitchenette with dining area, study, 2 bedrooms, one with a walk-in closet, veranda, bathroom with Elizabethan tub, and a service bathroom;
- On the 2nd and top floor there are another 4 bedrooms, one with a terrace.
The second unit is arranged as follows:
- On the ground floor is the living area with living room, kitchen, and bathroom;
- 1st floor with 3 bedrooms and bathroom with tub;
- On the 2nd and top floor there are another 3 bedrooms and 1 bathroom.
The property also includes a characteristic vaulted cellar and a technical room. Cast iron radiators are present on the ground floor and the first floor of the older part, while each room is equipped with a fireplace, contributing to a warm and welcoming atmosphere. In the second block, there are no radiators, but the layout of the spaces offers the possibility of easily dividing the wing into independent apartments, thus adapting to various housing needs. Stepping into this palace means immersing oneself in a bygone era, where light filters through the stained glass windows, creating fascinating plays of light. The large spaces of the living and dining rooms invite moments of conviviality, while the fireplaces in each room provide warmth and intimacy. The 8000 square meter park surrounding the property offers an oasis of peace and tranquility, perfect for relaxing walks or hosting outdoor events. Every detail of this property tells a story, from the large kitchen fireplace, evoking images of evenings spent cooking in company, to the Elizabethan tub, promising moments of pure relaxation. The possibilities are endless: whether you wish to transform the second block into independent apartments or maintain the entire property as a unique and prestigious residence, this historic palace represents a rare and fascinating opportunity. A dwelling where the past meets the present, offering modern comforts without sacrificing historic charm. Contact us now for more information!
Details
- Property TypePalace
- ConditionCompletely restored/Habitable
- Living area796 m²
- Bedrooms11
- Bathrooms6
- Garden7,968 m²
- Energy Efficiency Rating119.99
- Reference3-GOZCOR
Distance from:
Distances are calculated in a straight line
- Airports
- Public transport
- Highway exit5.2 km
- Hospital4.9 km - Ospedale Santissima Trin ità
- Coast148.6 km
- Ski resort14.8 km
What’s around this property
- Shops
- Eating out
- Sports activities
- Schools
- Pharmacy300 m - Pharmacy - Farmacia Dr. Lapidari
- Veterinary4.9 km - Veterinary - Ambulatorio veterinario - Dr. Mario Stortiglione
Information about Gozzano
- Elevation367 m a.s.l.
- Total area12.58 km²
- LandformInland hill
- Population5403
Contact Agent
Borgosesia: Via Vittorio Veneto, 13 - Borgomanero: Piazza Mora e Gibin, 15, Borgosesia, Vercelli
+39 0163 1907250
What do you think of this advert’s quality?
Help us improve your Gate-away experience by giving a feedback about this advert.
Please, do not consider the property itself, but only the quality of how it is presented.


