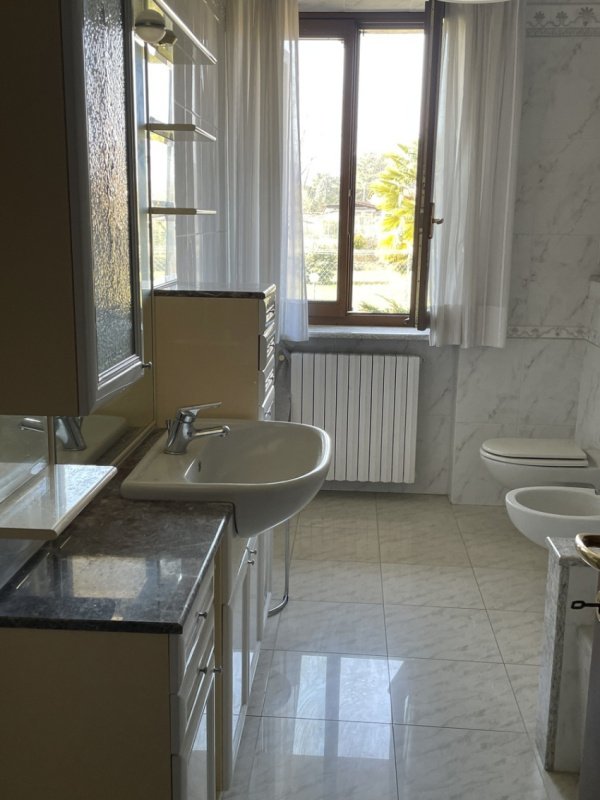800,000 €
9 bedrooms villa, 546 m² Gozzano, Novara (province)
Main Features
garden
terrace
garage
cellar
Description
Discover this magnificent villa consisting of three residential units, perfect for those looking for space, comfort and a touch of luxury. The first unit offers 11 rooms over an area of 302 square meters, The second unit, with 7 rooms and 164 square meters, while the third unit of 4 rooms and 80 square meters sells the whole property.
The property includes two spacious garages of 49 sq m and 34 sq m, perfect for storing cars and equipment. Located in an area with a cycle path that leads directly to the splendid beach on Lake Orta, the villa enjoys a strategic position close to the Milan and Liguria motorway.
Built in 1996 with quality materials, the villa boasts barn columns and soundproofed walls, ideal for musicians or those looking for tranquility. The internal handmade wooden staircase connects the three levels of the villa, adding a touch of craft elegance.
With 575 m2 commercial and walkable, 22 rooms, 7 bathrooms, terrace, balcony and cellar, this property offers endless possibilities. It could be converted into a bed and breakfast, a center or other housing units. Natural gas heating ensures comfort all year round, while the south-east-west orientation guarantees brightness throughout.
With land of 1,550 m2 and an E energy class, this villa represents a unique opportunity to live in one of the most fascinating places in Italy. Don't miss the opportunity to make this architectural wonder your own!
The property includes two spacious garages of 49 sq m and 34 sq m, perfect for storing cars and equipment. Located in an area with a cycle path that leads directly to the splendid beach on Lake Orta, the villa enjoys a strategic position close to the Milan and Liguria motorway.
Built in 1996 with quality materials, the villa boasts barn columns and soundproofed walls, ideal for musicians or those looking for tranquility. The internal handmade wooden staircase connects the three levels of the villa, adding a touch of craft elegance.
With 575 m2 commercial and walkable, 22 rooms, 7 bathrooms, terrace, balcony and cellar, this property offers endless possibilities. It could be converted into a bed and breakfast, a center or other housing units. Natural gas heating ensures comfort all year round, while the south-east-west orientation guarantees brightness throughout.
With land of 1,550 m2 and an E energy class, this villa represents a unique opportunity to live in one of the most fascinating places in Italy. Don't miss the opportunity to make this architectural wonder your own!
This text has been automatically translated.
Details
- Property TypeVilla
- ConditionCompletely restored/Habitable
- Living area546 m²
- Bedrooms9
- Bathrooms7
- Garden1,550 m²
- Terrace100 m²
- Energy Efficiency Rating241,80
- Reference26
Distance from:
Distances are calculated in a straight line
- Airports
- Public transport
- Highway exit5.6 km
- Hospital4.7 km - Ospedale Santissima Trin ità
- Coast148.3 km
- Ski resort15.2 km
What’s around this property
- Shops
- Eating out
- Sports activities
- Schools
- Pharmacy200 m - Pharmacy - Farmacia Calderara
- Veterinary4.8 km - Veterinary - Ambulatorio veterinario - Dr. Mario Stortiglione
Information about Gozzano
- Elevation367 m a.s.l.
- Total area12.58 km²
- LandformInland hill
- Population5403
Contact Agent
via Giulio Branca 12, Cannobio, Verbano-Cusio-Ossola
3332442508 / 0323209004
What do you think of this advert’s quality?
Help us improve your Gate-away experience by giving a feedback about this advert.
Please, do not consider the property itself, but only the quality of how it is presented.


