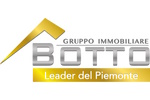$1,118,484 CAD
(748,000 €)
3 bedrooms villa, 334 m² Invorio, Novara (province)
Main Features
garden
terrace
Description
This villa for sale in Invorio is located in a quiet and peripheral area, it is surrounded by a large plot of 3480 m2, which offers a perfect refuge for those who want to live immersed in nature, away from the chaos of the city.
The property is spread over 2 large levels. Entering on the ground floor, you are greeted by a large living room equipped with a charming double-sided fireplace, perfectly integrated with the dining room, creating a warm and welcoming environment. The eat-in kitchen opens onto a charming porch with windows, ideal for relaxing and enjoying the view of the garden. Also on the ground floor we find a laundry room, a study, a bathroom complete with tub and shower with sauna, and two double bedrooms, perfect for maximum living comfort.
The upper floor, recently renovated in 2023, houses a spacious living area with fireplace, which opens onto a small terrace, ideal for moments of relaxation outdoors. This floor also includes a storage room, two bathrooms, one of which features a Jacuzzi, and a double bedroom, offering additional space and comfort for the family.
The property includes two double garages, one of which has a small outbuilding/storage room, ideal for various space and functionality needs.
The villa is designed with particular attention to energy efficiency, equipped with a thermal coat and solar panels for water with an 800 liter storage tank. Furthermore, it has two condensing boilers, one on each floor, and a hydropellet system. Double-glazed wooden windows guarantee excellent thermal insulation, contributing to living comfort.
Outside, just outside the kitchen veranda, there is a barbecue area and a wood-burning oven, a greenhouse, a children's play park and two driveway entrances, making the outdoor space ideal for recreational and convivial activities.
This villa represents a unique opportunity for those looking for a home that combines the charm of life surrounded by nature with modern comforts. Don't miss the opportunity to visit this extraordinary property!
For further information or to book a visit, please contact us.
The property is spread over 2 large levels. Entering on the ground floor, you are greeted by a large living room equipped with a charming double-sided fireplace, perfectly integrated with the dining room, creating a warm and welcoming environment. The eat-in kitchen opens onto a charming porch with windows, ideal for relaxing and enjoying the view of the garden. Also on the ground floor we find a laundry room, a study, a bathroom complete with tub and shower with sauna, and two double bedrooms, perfect for maximum living comfort.
The upper floor, recently renovated in 2023, houses a spacious living area with fireplace, which opens onto a small terrace, ideal for moments of relaxation outdoors. This floor also includes a storage room, two bathrooms, one of which features a Jacuzzi, and a double bedroom, offering additional space and comfort for the family.
The property includes two double garages, one of which has a small outbuilding/storage room, ideal for various space and functionality needs.
The villa is designed with particular attention to energy efficiency, equipped with a thermal coat and solar panels for water with an 800 liter storage tank. Furthermore, it has two condensing boilers, one on each floor, and a hydropellet system. Double-glazed wooden windows guarantee excellent thermal insulation, contributing to living comfort.
Outside, just outside the kitchen veranda, there is a barbecue area and a wood-burning oven, a greenhouse, a children's play park and two driveway entrances, making the outdoor space ideal for recreational and convivial activities.
This villa represents a unique opportunity for those looking for a home that combines the charm of life surrounded by nature with modern comforts. Don't miss the opportunity to visit this extraordinary property!
For further information or to book a visit, please contact us.
Details
- Property TypeVilla
- ConditionCompletely restored/Habitable
- Living area334 m²
- Bedrooms3
- Bathrooms3
- Garden3,480 m²
- Energy Efficiency Rating13.46
- Reference4-INVBAR
Distance from:
Distances are calculated in a straight line
- Airports
- Public transport
- Highway exit1.9 km
- Hospital6.2 km - Centro di Assistenza Primaria (CAP)
- Coast150.1 km
- Ski resort13.1 km
What’s around this property
- Shops
- Eating out
- Sports activities
- Schools
- Pharmacy1.0 km - Pharmacy - Farmacia Del Pietro d.ssa Mara
- Veterinary4.2 km - Veterinary - DS Ambulatorio Veterinario
Information about Invorio
- Elevation366 m a.s.l.
- Total area17.37 km²
- LandformInland hill
- Population4297
Contact Agent
Borgosesia: Via Vittorio Veneto, 13 - Borgomanero: Piazza Mora e Gibin, 15, Borgosesia, Vercelli
+39 0163 1907250
What do you think of this advert’s quality?
Help us improve your Gate-away experience by giving a feedback about this advert.
Please, do not consider the property itself, but only the quality of how it is presented.

