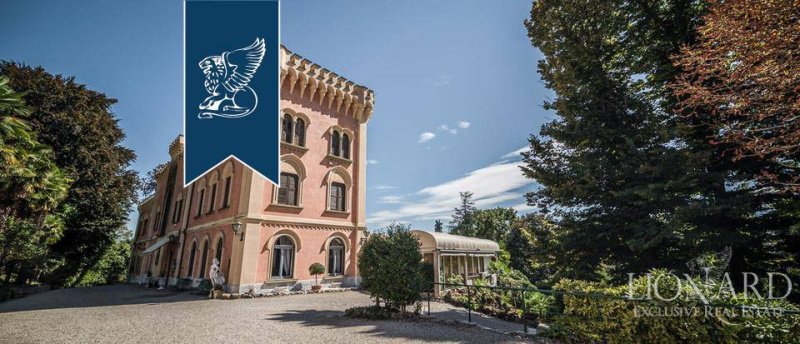POA
8 bedrooms villa, 1750 m² Lesa, Novara (province) Lake Maggiore
Lake Maggiore
Main Features
garden
terrace
garage
Description
This luxury property for sale is by Lake Maggiore, is surrounded by a fabulous landscape and far from the hectic pace of urban life. Built in the late 1700s, this estate for sale is a 1,200-sqm, three-storey property, that almost looks like a castle thanks to its watchtowers and arched windows. A wonderful 16,000-sqm park surrounds the property, making it a perfect venue for receptions, parties, and meetings, aperitifs.
Its rooms reflect the grandeur that exudes from the exteriors. There is a big living room and a large dining rooms, featuring antique prints and fine paintings. besides offering breathtaking views.
The first floor features an entrance hall, three dining rooms, a living room, and an enclosed porch. An impressive staircase leads to the second floor where there is a living Room, a dining area, a bedroom, a bathroom, a hallway, and a laundry area. On the third floor there is an independent apartment with a dining Room, a kitchen, three bedrooms, and three bathrooms.
The beautiful villa by Lake Maggiore also includes a 600-sqm guest house, a greenhouse, a 600-sqm country house, and a big car park.
Ref: 0554
Its rooms reflect the grandeur that exudes from the exteriors. There is a big living room and a large dining rooms, featuring antique prints and fine paintings. besides offering breathtaking views.
The first floor features an entrance hall, three dining rooms, a living room, and an enclosed porch. An impressive staircase leads to the second floor where there is a living Room, a dining area, a bedroom, a bathroom, a hallway, and a laundry area. On the third floor there is an independent apartment with a dining Room, a kitchen, three bedrooms, and three bathrooms.
The beautiful villa by Lake Maggiore also includes a 600-sqm guest house, a greenhouse, a 600-sqm country house, and a big car park.
Ref: 0554
Details
- Property TypeVilla
- ConditionCompletely restored/Habitable
- Living area1750 m²
- Bedrooms8
- Bathrooms10
- Energy Efficiency Rating+ 176
- ReferenceRIF.0554
Distance from:
Distances are calculated in a straight line
Distances are calculated from the center of the city.
The exact location of this property was not specified by the advertiser.
- Airports
- Public transport
210 m - Train Station - Lesa
- Hospital5.6 km - Ospedale Carlo Ondoli
- Coast156.0 km
- Ski resort7.9 km
Information about Lesa
- Elevation198 m a.s.l.
- Total area13.58 km²
- LandformInland hill
- Population2165
Map
The property is located within the highlighted Municipality.
The advertiser has chosen not to show the exact location of this property.
Google Satellite View©
Contact Agent
Via De' Tornabuoni, 1, Firenze, Firenze
+39 055 0548100 +39 02 25061442
What do you think of this advert’s quality?
Help us improve your Gate-away experience by giving a feedback about this advert.
Please, do not consider the property itself, but only the quality of how it is presented.


