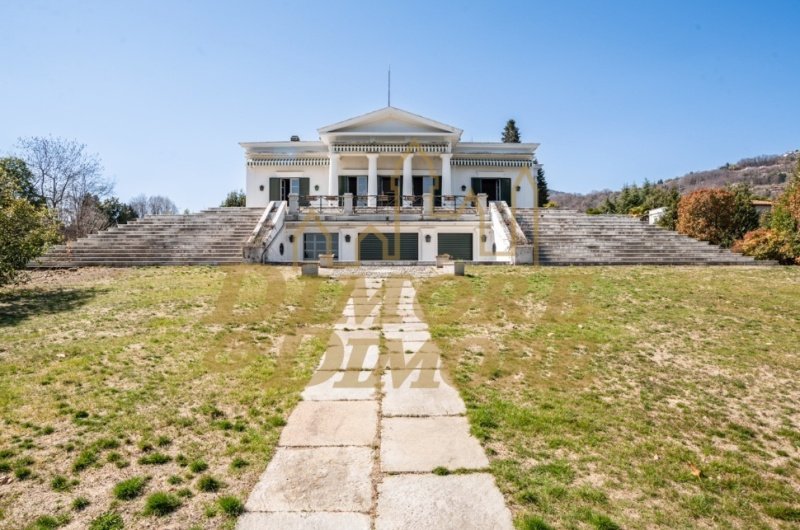POA
1 bedroom villa, 1200 m² Lesa, Novara (province) Lake Maggiore
Lake Maggiore
Main Features
garden
terrace
garage
Description
This splendid art deco-style property located between Arona and Stresa is located on the shore of Lake Maggiore with the rare privilege of having your own beach and your own pier.
Built in the 30s and completely restored in 2002, the main villa has eight bedrooms and two other buildings within the park; a small house right by the lake and the caretaker's house next to the entrance of the property.
A well-kept park that ends by the lake surrounds the villa.
Entering the main villa a double staircase leads to the first floor where there is a cozy and adjacent living room TV room with fireplace and two double bedrooms with private bathroom and walk-in wardrobe. There is also the formal dining room on this level with the pantry of the butler, a montavivande and a separate staircase for the staff that leads to the main kitchen.
All bedrooms open onto the huge sun terrace with large seating spaces and splendid views of the lake. From here another double staircase leads to the gardens.
On the ground floor there is a fully equipped kitchen, laundry, ironing room, staff bedroom with bathroom and cellar.
On this floor there are a total of five bedrooms, two doubles and three doubles, all with private bathroom.
Only a few steps lead to the lower level which has a long and spacious living room with super frescoes on the walls, from here the doors open onto the gardens and another outdoor seating area overlooks the lake.
On the same level there is a room with a whirlpool tub, a wet room, a safe and a storeroom.
The house by the lake is totally independent and has another double bedroom on the first floor, living room with fireplace and bathroom on the ground floor.
Distances from the center of Milan 75 km. Distances from Milan Malpensa airport 37 km
Built in the 30s and completely restored in 2002, the main villa has eight bedrooms and two other buildings within the park; a small house right by the lake and the caretaker's house next to the entrance of the property.
A well-kept park that ends by the lake surrounds the villa.
Entering the main villa a double staircase leads to the first floor where there is a cozy and adjacent living room TV room with fireplace and two double bedrooms with private bathroom and walk-in wardrobe. There is also the formal dining room on this level with the pantry of the butler, a montavivande and a separate staircase for the staff that leads to the main kitchen.
All bedrooms open onto the huge sun terrace with large seating spaces and splendid views of the lake. From here another double staircase leads to the gardens.
On the ground floor there is a fully equipped kitchen, laundry, ironing room, staff bedroom with bathroom and cellar.
On this floor there are a total of five bedrooms, two doubles and three doubles, all with private bathroom.
Only a few steps lead to the lower level which has a long and spacious living room with super frescoes on the walls, from here the doors open onto the gardens and another outdoor seating area overlooks the lake.
On the same level there is a room with a whirlpool tub, a wet room, a safe and a storeroom.
The house by the lake is totally independent and has another double bedroom on the first floor, living room with fireplace and bathroom on the ground floor.
Distances from the center of Milan 75 km. Distances from Milan Malpensa airport 37 km
This text has been automatically translated.
Details
- Property TypeVilla
- ConditionCompletely restored/Habitable
- Living area1200 m²
- Bedrooms1
- Bathrooms1
- Land8,000 m²
- Energy Efficiency Rating
- ReferenceAB105
Distance from:
Distances are calculated in a straight line
- Airports
- Public transport
- Highway exit4.1 km
- Hospital5.5 km - Ospedale Carlo Ondoli
- Coast156.0 km
- Ski resort8.0 km
What’s around this property
- Shops
- Eating out
- Sports activities
- Schools
- Pharmacy340 m - Pharmacy - Farmacia di Lesa
- Veterinary3.7 km - Veterinary - Veterinario Oltre.Ma.Re.
Information about Lesa
- Elevation198 m a.s.l.
- Total area13.58 km²
- LandformInland hill
- Population2165
Contact Agent
Via Cavallotti, 8, Verbania Intra, Verbania
+39 0323 405040; +39 347 4300370
What do you think of this advert’s quality?
Help us improve your Gate-away experience by giving a feedback about this advert.
Please, do not consider the property itself, but only the quality of how it is presented.


