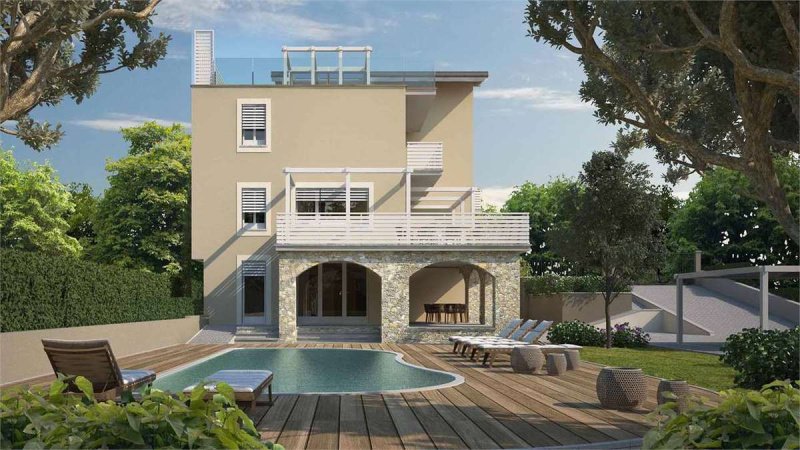0 ₽
(1,100,000 €)
6 bedrooms villa, 600 m² Lesa, Novara (province) Lake Maggiore
Lake Maggiore
Main Features
garden
terrace
Description
Located between Lesa and Meina we offer a splendid Villa completely to be restored a few steps from the lake shore.
The Villa with large garden and swimming pool is divided on three levels:
- on the ground floor a stoned porch leads to the entrance and to a large tavern, kitchen, bathroom, large garage and three cellars.
- on the first floor a splendid large living room with wooden coffered ceiling, eat-in kitchen, terrace of over 70 square meters overlooking the park. On the same level a totally independent apartment with a private terrace of 30 square meters, divided into entrance, corridor, living room with kitchen, large bedroom with balcony overlooking the park, bathroom.
- on the second floor there is an apartment divided into entrance, living room with balcony, bedroom with balcony, kitchen and bathroom. On the same level there is another independent apartment with entrance, living room with balcony overlooking the park, bedroom and bathroom.
- on the third floor three bedrooms, a bathroom and an attic room of over 80 square meters completely customizable, possibly convertible into a large terrace overlooking the lake.
The villa has a large park of over 2000 square meters with the possibility of creating parking lots, outdoor areas, a tennis court and a new technological swimming pool with sundeck.
The Villa with large garden and swimming pool is divided on three levels:
- on the ground floor a stoned porch leads to the entrance and to a large tavern, kitchen, bathroom, large garage and three cellars.
- on the first floor a splendid large living room with wooden coffered ceiling, eat-in kitchen, terrace of over 70 square meters overlooking the park. On the same level a totally independent apartment with a private terrace of 30 square meters, divided into entrance, corridor, living room with kitchen, large bedroom with balcony overlooking the park, bathroom.
- on the second floor there is an apartment divided into entrance, living room with balcony, bedroom with balcony, kitchen and bathroom. On the same level there is another independent apartment with entrance, living room with balcony overlooking the park, bedroom and bathroom.
- on the third floor three bedrooms, a bathroom and an attic room of over 80 square meters completely customizable, possibly convertible into a large terrace overlooking the lake.
The villa has a large park of over 2000 square meters with the possibility of creating parking lots, outdoor areas, a tennis court and a new technological swimming pool with sundeck.
Details
- Property TypeVilla
- ConditionTo be restored
- Living area600 m²
- Bedrooms6
- Bathrooms5
- Garden2,000 m²
- Energy Efficiency Rating34,34
- ReferenceV-151-LM
Distance from:
Distances are calculated in a straight line
- Airports
- Public transport
- Highway exit4.3 km
- Hospital5.2 km - Ospedale Carlo Ondoli
- Coast155.5 km
- Ski resort8.3 km
What’s around this property
- Shops
- Eating out
- Sports activities
- Schools
- Pharmacy1.1 km - Pharmacy - Farmacia di Lesa
- Veterinary4.4 km - Veterinary - Veterinario Oltre.Ma.Re.
Information about Lesa
- Elevation198 m a.s.l.
- Total area13.58 km²
- LandformInland hill
- Population2165
Map
The property is located on the marked street/road.
The advertiser did not provide the exact address of this property, but only the street/road.
Google Satellite View©Google Street View©
Contact Agent
Novara +39 0321 34807 Castelletto Sopra Ticino +39 0321 34807, ,
Milano +39 02 87199252 / Lugano +41 79 6745898
What do you think of this advert’s quality?
Help us improve your Gate-away experience by giving a feedback about this advert.
Please, do not consider the property itself, but only the quality of how it is presented.


