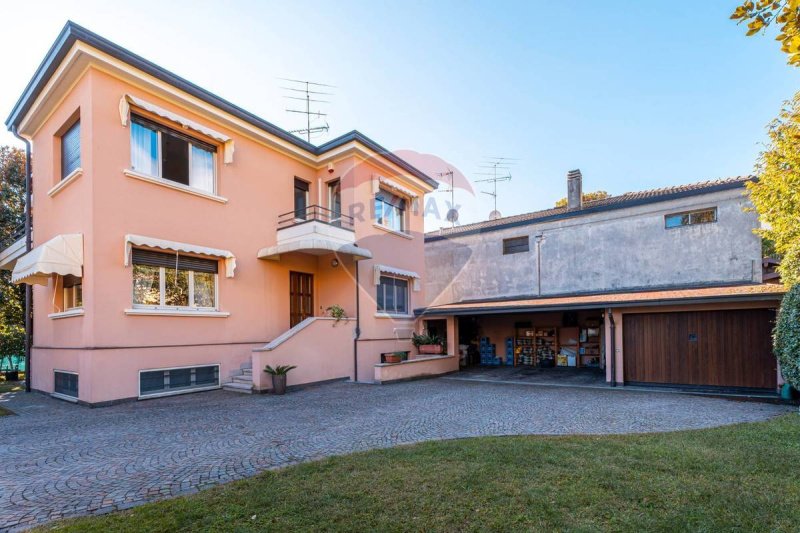5,713,750 kr SEK
(500,000 €)
4 bedrooms villa, 308 m² Lesa, Novara (province) Lake Maggiore
Lake Maggiore
Main Features
garden
terrace
garage
Description
This beautiful single villa is located in the pretty town of Lesa, 500 meters from the lake, in a central location convenient to the main services and schools, in total privacy thanks to the new tilted aluminum fence that let the light pass but not the glances of the passersby.
It has been completely renovated with quality materials, carried out in energy class "D" and developed on two levels as well as a basement, for a total area of 308 m2, on a land of about 600sqm.
The entrance to the villa is from the mezzanine floor via an elegant staircase in fine brushed pink marble. The precious parquet flooring in wood planted with fishbone, together with the warm tones of the walls give those who enter a warm atmosphere thanks to the large and bright triple living room with thermo-fireplace and desk area. On the same level there is access to the large equipped eat-in kitchen and included in the sale equipped with large table and large window. You could not miss also a convenient storage room to store coats and shoes, a large bathroom and a large laundry room on the ground floor.
Access to the first floor is via an elegant internal staircase with handmade wrought iron railing where there are 4 spacious and elegant bedrooms and 2 bathrooms both with large showers, offering plenty of space for a large family.
The current state is free at the deed, which means that the villa is ready to be purchased without further obligations.
The heating is independent with aluminum radiators and works by natural gas, while the PVC double glazed windows guarantee excellent thermal and acoustic insulation.
The furnishings are not included, except for the kitchen and some custom-made elements in the living room and master bedroom allowing the new owners to customize it to their liking.
The exposure is ideal, with the natural light that enters the house with windows facing west, north and east.
The villa is surrounded by a beautiful private garden, ideal for relaxing and enjoying the tranquility of the area.
A single garage, 2 covered parking spaces and 3 uncovered parking spaces complete the property.
There is a large basement space used as a gym, recreation area, large wine cellar and 2 storerooms where you can store objects and equipment.
At a glance, this villa represents a fantastic opportunity for those looking for a spacious and comfortable residence, in a quiet and well-serviced location.
It has been completely renovated with quality materials, carried out in energy class "D" and developed on two levels as well as a basement, for a total area of 308 m2, on a land of about 600sqm.
The entrance to the villa is from the mezzanine floor via an elegant staircase in fine brushed pink marble. The precious parquet flooring in wood planted with fishbone, together with the warm tones of the walls give those who enter a warm atmosphere thanks to the large and bright triple living room with thermo-fireplace and desk area. On the same level there is access to the large equipped eat-in kitchen and included in the sale equipped with large table and large window. You could not miss also a convenient storage room to store coats and shoes, a large bathroom and a large laundry room on the ground floor.
Access to the first floor is via an elegant internal staircase with handmade wrought iron railing where there are 4 spacious and elegant bedrooms and 2 bathrooms both with large showers, offering plenty of space for a large family.
The current state is free at the deed, which means that the villa is ready to be purchased without further obligations.
The heating is independent with aluminum radiators and works by natural gas, while the PVC double glazed windows guarantee excellent thermal and acoustic insulation.
The furnishings are not included, except for the kitchen and some custom-made elements in the living room and master bedroom allowing the new owners to customize it to their liking.
The exposure is ideal, with the natural light that enters the house with windows facing west, north and east.
The villa is surrounded by a beautiful private garden, ideal for relaxing and enjoying the tranquility of the area.
A single garage, 2 covered parking spaces and 3 uncovered parking spaces complete the property.
There is a large basement space used as a gym, recreation area, large wine cellar and 2 storerooms where you can store objects and equipment.
At a glance, this villa represents a fantastic opportunity for those looking for a spacious and comfortable residence, in a quiet and well-serviced location.
This text has been automatically translated.
Details
- Property TypeVilla
- ConditionCompletely restored/Habitable
- Living area308 m²
- Bedrooms4
- Bathrooms3
- Garden630 m²
- Energy Efficiency RatingKWh/mq 67.58
- Reference39751016-18
Distance from:
Distances are calculated in a straight line
- Airports
- Public transport
- Highway exit3.9 km
- Hospital5.6 km - Ospedale Carlo Ondoli
- Coast156.0 km
- Ski resort7.9 km
What’s around this property
- Shops
- Eating out
- Sports activities
- Schools
- Pharmacy510 m - Pharmacy - Farmacia di Lesa
- Veterinary4.2 km - Veterinary - Veterinario Oltre.Ma.Re.
Information about Lesa
- Elevation198 m a.s.l.
- Total area13.58 km²
- LandformInland hill
- Population2165
Contact Agent
Via Gramsci 5, Arona, Novara
+390322096037 / +393402491843
What do you think of this advert’s quality?
Help us improve your Gate-away experience by giving a feedback about this advert.
Please, do not consider the property itself, but only the quality of how it is presented.


