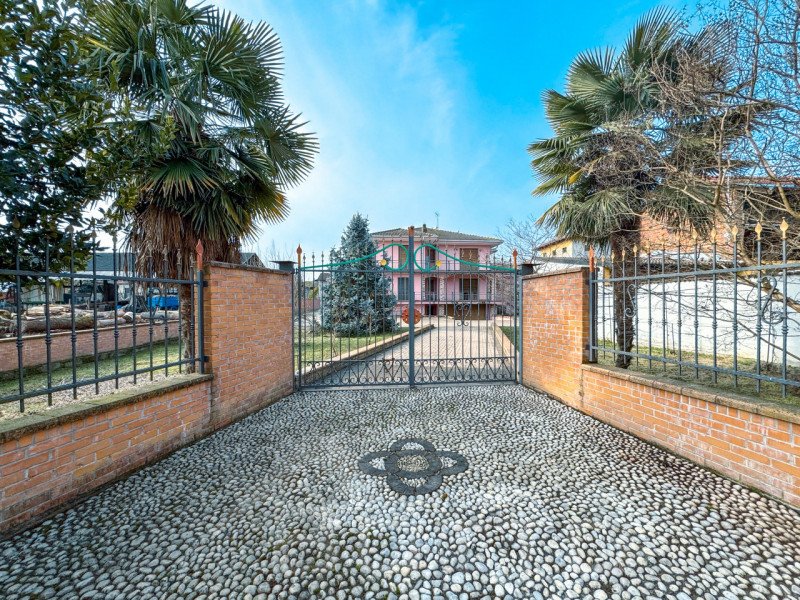340,000 €
5 bedrooms villa, 400 m² Mandello Vitta, Novara (province)
Main Features
garden
terrace
Description
This semi-detached villa is located in the center of Mandello Vitta and is spread over three levels, making it ideal for those seeking spacious living areas and independence.
The property is composed as follows:
- Ground floor: storage room, laundry, bathroom, tavern, woodshed
- First floor: apartment with a large living room, hallway, eat-in kitchen, two bedrooms, two bathrooms, front and rear terraces
- Second floor: apartment with a large living room, hallway, kitchen, three bedrooms, two bathrooms, front and rear terraces
- Outdoor area: garage, courtyard, and garden
The villa is surrounded by a lovely private garden and features a courtyard with dual entrances, ensuring both convenience and privacy. The interiors are bright, thanks to the double exposure and large openings leading to the terraces, creating welcoming and airy spaces. Wooden double-glazed windows provide excellent thermal insulation, and the autonomous heating system allows for personalized energy management.
This property is perfect for those looking for a spacious and functional home, suitable for two families or for those in need of large additional spaces. The garden offers an ideal spot for outdoor relaxation, while the tavern and terraces strike the perfect balance between conviviality and tranquility. A unique opportunity in a private setting, without compromising on the convenience of nearby services.
Contact us for more information and to schedule a visit!
The property is composed as follows:
- Ground floor: storage room, laundry, bathroom, tavern, woodshed
- First floor: apartment with a large living room, hallway, eat-in kitchen, two bedrooms, two bathrooms, front and rear terraces
- Second floor: apartment with a large living room, hallway, kitchen, three bedrooms, two bathrooms, front and rear terraces
- Outdoor area: garage, courtyard, and garden
The villa is surrounded by a lovely private garden and features a courtyard with dual entrances, ensuring both convenience and privacy. The interiors are bright, thanks to the double exposure and large openings leading to the terraces, creating welcoming and airy spaces. Wooden double-glazed windows provide excellent thermal insulation, and the autonomous heating system allows for personalized energy management.
This property is perfect for those looking for a spacious and functional home, suitable for two families or for those in need of large additional spaces. The garden offers an ideal spot for outdoor relaxation, while the tavern and terraces strike the perfect balance between conviviality and tranquility. A unique opportunity in a private setting, without compromising on the convenience of nearby services.
Contact us for more information and to schedule a visit!
Details
- Property TypeVilla
- ConditionCompletely restored/Habitable
- Living area400 m²
- Bedrooms5
- Bathrooms4
- Garden1,500 m²
- Energy Efficiency Rating133.45
- Reference3-MANVIT
Distance from:
Distances are calculated in a straight line
- Airports
- Public transport
- Highway exit2.9 km
- Hospital6.9 km
- Coast120.8 km
- Ski resort34.5 km
What’s around this property
- Shops
- Eating out
- Sports activities
- Schools
- Pharmacy1.8 km - Pharmacy - Farmacia Bruzzi
- Veterinary13.0 km - Veterinary
Information about Mandello Vitta
- Elevation175 m a.s.l.
- Total area5.85 km²
- LandformFlatland
- Population224
Contact Agent
Borgosesia: Via Vittorio Veneto, 13 - Borgomanero: Piazza Mora e Gibin, 15, Borgosesia, Vercelli
+39 0163 1907250
What do you think of this advert’s quality?
Help us improve your Gate-away experience by giving a feedback about this advert.
Please, do not consider the property itself, but only the quality of how it is presented.


