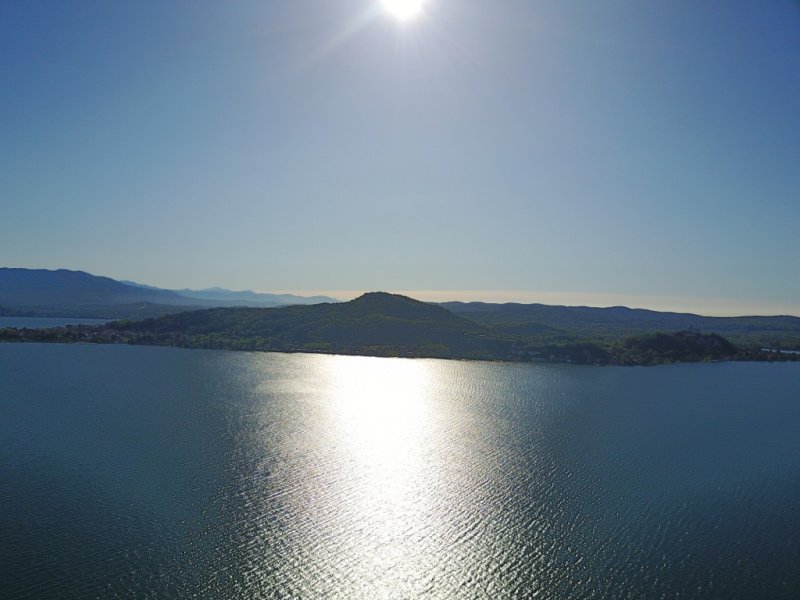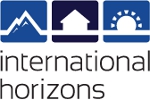POA
9 bedrooms villa, 1271 m² Meina, Novara (province) Lake Maggiore
Lake Maggiore
Main Features
garden
pool
terrace
garage
Description
Meina - Exclusive property overlooking the lake with pool and caretaker's house, Lake Maggiore
This exclusive property called "Villa Antonia" is situated in Meina in the hills overlooking the lake, a charming town on the Piedmont shores of Lake Maggiore, which has hosted the FAI several times.
The main Villa has been recently and perfectly restored, based on a period villa of the early twentieth century, with the aim of keeping the flavour of the era unchanged, but at the same time using contemporary high quality materials creating a unique atmosphere in perfect harmony with the surrounding lake and villas. Great importance has been given to the terraces, from which you can enjoy beautiful views of the lake, which has allowed the interior to blend with the outside.
The villa is laid out over 4 levels for a total of approx. 765 square meters. It is distributed as follows: on the ground floor there is a large entrance hall, from the central lounge there is direct access onto the panoramic terrace, to the right the dining room, to the left there is a living room with fireplace and guest bathroom. The kitchen with pantry is located adjacent to the dining area with direct exit on to the garden with a scenic corner equipped with outdoor dining area.
The first floor is divided into two master suite areas consisting of a bedroom with ensuite bathroom, wardrobe and bedroom, ensuite bathroom and sitting / study area.
The second floor consists of four bedrooms with a balcony and three bathrooms.
In the lower ground floor there is an entrance hall, five accessory rooms with brick vaulted features suitable for a relaxation / fitness area with sauna and Turkish bath, a bathroom, a boiler room and a laundry room.
The caretaker's house, in discrete condition, is situated at the entrance of the property and is laid out over two levels for a total of approx. 109 square meters consisting of a large entrance hall, a cosy living room and kitchen on the ground floor, a large bedroom, bathroom and a storage room on the first floor and a large covered terrace on the second floor.
Foresteria, to be restored with approved design and charges already paid, is divided into three levels for a total area of approximately 316 sqm, consisting of two garages and a storage room on the ground floor, a large entrance hall, living room, kitchen which connects to the bedroom area consisting of two bedrooms, bathroom and a storage room connected via an impressive corridor on the first floor.
The second floor is characterized by a large terrace from which you can admire the majestic gardens.
The gardens of approx. 5,000 square meters, adorned by mature plants of precious species with stone pathways that accompany you to the long wrought-iron tunnel and fountains strewn with huge areas of beautiful flowers such as camellias, azaleas, rhododendrons, palms and cypresses that create reserved areas to enjoy the beauty and tranquillity of the place, perfect for an undisturbed read.
An infinity pool overlooking the lake creates a further space where you can relax, entertain friends and enjoy beautiful sunsets.
Meina is a small town just a ten-minute drive from the main motorway junctions, connecting you quickly and easily to Milan and the airport of Malpensa, it is also just a few minutes' drive to the tourist areas of Arona and Stresa.
Meina also has a train station, numerous restaurants, shops, wellness centre and supermarket, it is the ideal solution for those who want to enjoy the proximity to the lake without sacrificing comforts and facilities.
Price on application
International Horizons have a well-established team of British colleagues living and working exclusively on the Italian Lakes, who provide a professional, efficient and proactive approach to purchasing properties in Italy, including (if required), a comprehensive architectural and refurbishment service.
This exclusive property called "Villa Antonia" is situated in Meina in the hills overlooking the lake, a charming town on the Piedmont shores of Lake Maggiore, which has hosted the FAI several times.
The main Villa has been recently and perfectly restored, based on a period villa of the early twentieth century, with the aim of keeping the flavour of the era unchanged, but at the same time using contemporary high quality materials creating a unique atmosphere in perfect harmony with the surrounding lake and villas. Great importance has been given to the terraces, from which you can enjoy beautiful views of the lake, which has allowed the interior to blend with the outside.
The villa is laid out over 4 levels for a total of approx. 765 square meters. It is distributed as follows: on the ground floor there is a large entrance hall, from the central lounge there is direct access onto the panoramic terrace, to the right the dining room, to the left there is a living room with fireplace and guest bathroom. The kitchen with pantry is located adjacent to the dining area with direct exit on to the garden with a scenic corner equipped with outdoor dining area.
The first floor is divided into two master suite areas consisting of a bedroom with ensuite bathroom, wardrobe and bedroom, ensuite bathroom and sitting / study area.
The second floor consists of four bedrooms with a balcony and three bathrooms.
In the lower ground floor there is an entrance hall, five accessory rooms with brick vaulted features suitable for a relaxation / fitness area with sauna and Turkish bath, a bathroom, a boiler room and a laundry room.
The caretaker's house, in discrete condition, is situated at the entrance of the property and is laid out over two levels for a total of approx. 109 square meters consisting of a large entrance hall, a cosy living room and kitchen on the ground floor, a large bedroom, bathroom and a storage room on the first floor and a large covered terrace on the second floor.
Foresteria, to be restored with approved design and charges already paid, is divided into three levels for a total area of approximately 316 sqm, consisting of two garages and a storage room on the ground floor, a large entrance hall, living room, kitchen which connects to the bedroom area consisting of two bedrooms, bathroom and a storage room connected via an impressive corridor on the first floor.
The second floor is characterized by a large terrace from which you can admire the majestic gardens.
The gardens of approx. 5,000 square meters, adorned by mature plants of precious species with stone pathways that accompany you to the long wrought-iron tunnel and fountains strewn with huge areas of beautiful flowers such as camellias, azaleas, rhododendrons, palms and cypresses that create reserved areas to enjoy the beauty and tranquillity of the place, perfect for an undisturbed read.
An infinity pool overlooking the lake creates a further space where you can relax, entertain friends and enjoy beautiful sunsets.
Meina is a small town just a ten-minute drive from the main motorway junctions, connecting you quickly and easily to Milan and the airport of Malpensa, it is also just a few minutes' drive to the tourist areas of Arona and Stresa.
Meina also has a train station, numerous restaurants, shops, wellness centre and supermarket, it is the ideal solution for those who want to enjoy the proximity to the lake without sacrificing comforts and facilities.
Price on application
International Horizons have a well-established team of British colleagues living and working exclusively on the Italian Lakes, who provide a professional, efficient and proactive approach to purchasing properties in Italy, including (if required), a comprehensive architectural and refurbishment service.
Details
- Property TypeVilla
- ConditionCompletely restored/Habitable
- Living area1271 m²
- Bedrooms9
- Bathrooms9
- Garden5,000 m²
- Energy Efficiency Rating
- ReferenceINTER_001868
Distance from:
Distances are calculated in a straight line
- Airports
- Public transport
- Highway exit3.0 km
- Hospital3.6 km - Ospedale Carlo Ondoli
- Coast152.8 km
- Ski resort10.7 km
What’s around this property
- Shops
- Eating out
- Sports activities
- Schools
- Pharmacy360 m - Pharmacy - Farmacia di Meina Dr. Panigada
- Veterinary4.0 km - Veterinary - Ambulatorio veterinario Bassetti
Information about Meina
- Elevation214 m a.s.l.
- Total area7.54 km²
- LandformInland hill
- Population2400
Contact Agent
1 St Peter s Terrace , London SW6 7JT,
+44 1243 585238
What do you think of this advert’s quality?
Help us improve your Gate-away experience by giving a feedback about this advert.
Please, do not consider the property itself, but only the quality of how it is presented.


