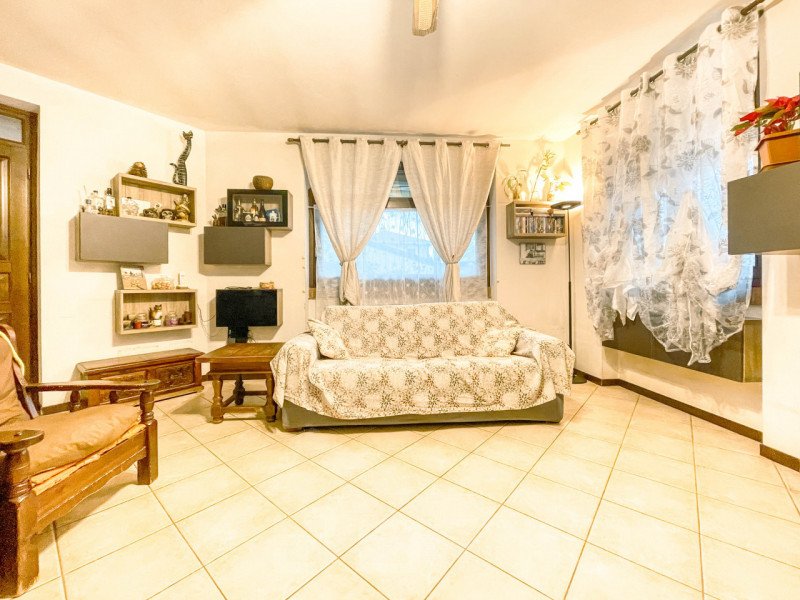250,000 €
3 bedrooms terraced house, 190 m² Oleggio, Novara (province)
Main Features
garden
terrace
Description
This townhouse for sale is located in Oleggio, specifically in the peaceful district of Loreto, and is the end unit of a charming row of houses.
The property is arranged over three levels, consisting of:
- Basement level: a spacious tavern with a separate masonry kitchen, laundry room, storage room, utility room, and bathroom;
- Ground floor: a bright living room with dining area, a separate eat-in kitchen, a bathroom, a hallway, and a practical storage closet;
- First floor: the sleeping area, which includes three large bedrooms, a bathroom, and two covered terraces with exposed beam ceilings.
Completing the property are a private garage and a lovely garden, partially paved, featuring a portico that connects the front and rear areas. Built in 2006 and lovingly maintained by its sole owner, the villa stands out for its meticulous attention to detail. Double-glazed windows ensure excellent thermal and acoustic insulation, while the condensing boiler provides top-tier energy efficiency and significant savings on utility costs. The circular staircase not only elegantly connects the floors but also serves as a stylish focal point, adding character to the interior spaces. Every detail exudes warmth and harmony, inviting you to experience moments of peace and conviviality: enjoy delightful dinners in the cozy tavern, which opens onto a timeless masonry kitchen. Relax on the covered terrace, where exposed beam ceilings create an intimate and refined atmosphere, or spend pleasant hours in the private garden, perfect for an outdoor aperitif or playtime with children. This villa is more than just a house—it’s a haven where you can immediately feel at home, a sanctuary for building memories and cherishing connections.
The property is arranged over three levels, consisting of:
- Basement level: a spacious tavern with a separate masonry kitchen, laundry room, storage room, utility room, and bathroom;
- Ground floor: a bright living room with dining area, a separate eat-in kitchen, a bathroom, a hallway, and a practical storage closet;
- First floor: the sleeping area, which includes three large bedrooms, a bathroom, and two covered terraces with exposed beam ceilings.
Completing the property are a private garage and a lovely garden, partially paved, featuring a portico that connects the front and rear areas. Built in 2006 and lovingly maintained by its sole owner, the villa stands out for its meticulous attention to detail. Double-glazed windows ensure excellent thermal and acoustic insulation, while the condensing boiler provides top-tier energy efficiency and significant savings on utility costs. The circular staircase not only elegantly connects the floors but also serves as a stylish focal point, adding character to the interior spaces. Every detail exudes warmth and harmony, inviting you to experience moments of peace and conviviality: enjoy delightful dinners in the cozy tavern, which opens onto a timeless masonry kitchen. Relax on the covered terrace, where exposed beam ceilings create an intimate and refined atmosphere, or spend pleasant hours in the private garden, perfect for an outdoor aperitif or playtime with children. This villa is more than just a house—it’s a haven where you can immediately feel at home, a sanctuary for building memories and cherishing connections.
Details
- Property TypeTerraced house
- ConditionCompletely restored/Habitable
- Living area190 m²
- Bedrooms3
- Bathrooms3
- Garden300 m²
- Energy Efficiency Rating212.31
- Reference3-OLEMER
Distance from:
Distances are calculated in a straight line
- Airports
- Public transport
- Highway exit11.2 km
- Hospital2.2 km - ASL13 - Ambulatori Oleggio
- Coast131.5 km
- Ski resort33.1 km
What’s around this property
- Shops
- Eating out
- Sports activities
- Schools
- Pharmacy2.1 km - Pharmacy - Farmacia Mazzonzelli
- Veterinary9.2 km - Veterinary
Information about Oleggio
- Elevation233 m a.s.l.
- Total area37.79 km²
- LandformInland hill
- Population14148
Contact Agent
Borgosesia: Via Vittorio Veneto, 13 - Borgomanero: Piazza Mora e Gibin, 15, Borgosesia, Vercelli
+39 0163 1907250
What do you think of this advert’s quality?
Help us improve your Gate-away experience by giving a feedback about this advert.
Please, do not consider the property itself, but only the quality of how it is presented.


