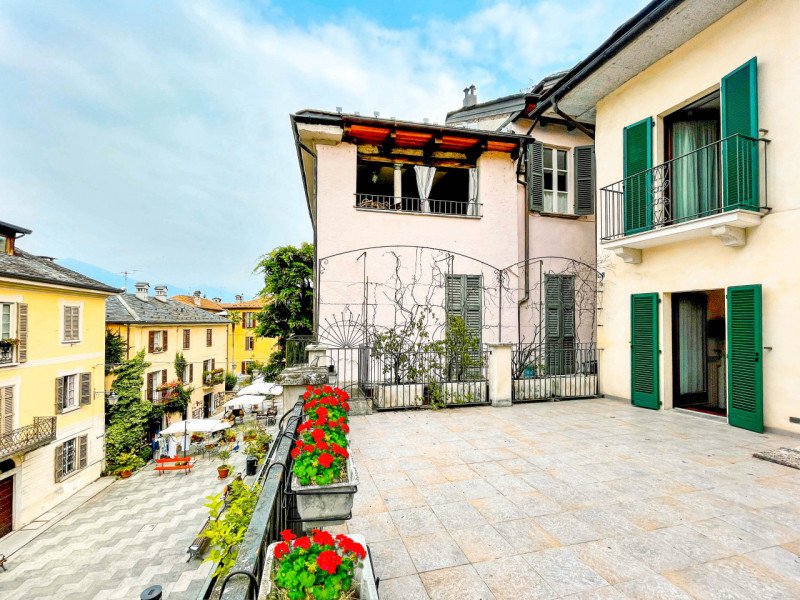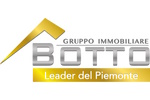$2,135,640 AUD
(1,300,000 €)
3 bedrooms house, 280 m² Orta San Giulio, Novara (province) Lake Orta
Lake Orta
Main Features
terrace
Description
This detached house in the heart of Orta San Giulio is much more than just a dwelling; it's an ode to timeless beauty and serenity. Imagine crossing the threshold of this residence and feeling the emotion that envelops you as you explore every corner.
The property underwent a complete renovation in 2010, ensuring a high level of quality and comfort. The house is spread over 5 levels:
- The basement features a beautiful tavern with a kitchen and a machinery room.
- The ground floor includes an entrance, a study, a guest bathroom, and a storage room.
- The first floor offers a spacious living room, a kitchenette, a balcony, and a terrace.
- The second floor has two bedrooms, two bathrooms, and two balconies.
- The attic floor includes a bedroom, a laundry room, and a boiler room.
The internal elevator facilitates movement between the various levels, ensuring optimal accessibility to all areas of the house. Additionally, there are two independent garages for parking.
The first floor welcomes you with a warm embrace: the study is a haven of tranquility where you can nurture your creativity or delve into your deepest thoughts. As you ascend to the second floor, the heart of the house reveals itself in all its magnificence. The spacious living room envelops you with its brightness and welcoming atmosphere, inviting you to spend precious moments with family and friends. But it's the attic floor that encapsulates a magical and unique atmosphere. Here, a bedroom suspended between sky and earth invites you to contemplate the stars and the glimpse of the wonderful Lake Orta.
And then there's the terrace, a true treasure trove of wonders. The tavern, located in the basement of this house, offers a versatile and welcoming space. It's ideal for spending pleasant moments of leisure and relaxation with friends and family.
This house is not just a collection of rooms and walls; it's a refuge for the soul, a place where memories come to life and emotions dance freely. It's simply home.
The property underwent a complete renovation in 2010, ensuring a high level of quality and comfort. The house is spread over 5 levels:
- The basement features a beautiful tavern with a kitchen and a machinery room.
- The ground floor includes an entrance, a study, a guest bathroom, and a storage room.
- The first floor offers a spacious living room, a kitchenette, a balcony, and a terrace.
- The second floor has two bedrooms, two bathrooms, and two balconies.
- The attic floor includes a bedroom, a laundry room, and a boiler room.
The internal elevator facilitates movement between the various levels, ensuring optimal accessibility to all areas of the house. Additionally, there are two independent garages for parking.
The first floor welcomes you with a warm embrace: the study is a haven of tranquility where you can nurture your creativity or delve into your deepest thoughts. As you ascend to the second floor, the heart of the house reveals itself in all its magnificence. The spacious living room envelops you with its brightness and welcoming atmosphere, inviting you to spend precious moments with family and friends. But it's the attic floor that encapsulates a magical and unique atmosphere. Here, a bedroom suspended between sky and earth invites you to contemplate the stars and the glimpse of the wonderful Lake Orta.
And then there's the terrace, a true treasure trove of wonders. The tavern, located in the basement of this house, offers a versatile and welcoming space. It's ideal for spending pleasant moments of leisure and relaxation with friends and family.
This house is not just a collection of rooms and walls; it's a refuge for the soul, a place where memories come to life and emotions dance freely. It's simply home.
Details
- Property TypeHouse
- ConditionCompletely restored/Habitable
- Living area280 m²
- Bedrooms3
- Bathrooms4
- Energy Efficiency Rating156.89
- Reference4-ORTFIL
Distance from:
Distances are calculated in a straight line
- Airports
- Public transport
- Highway exit7.5 km
- Hospital8.3 km - Ospedale Madonna del Popolo
- Coast154.8 km
- Ski resort9.3 km
What’s around this property
- Shops
- Eating out
- Sports activities
- Schools
- Pharmacy< 100 m - Pharmacy - Farmacia Dr. Bergamasco
- Veterinary11.0 km - Veterinary - DS Ambulatorio Veterinario
Information about Orta San Giulio
- Elevation294 m a.s.l.
- Total area6.65 km²
- LandformInland mountain
- Population1279
Contact Agent
Borgosesia: Via Vittorio Veneto, 13 - Borgomanero: Piazza Mora e Gibin, 15, Borgosesia, Vercelli
+39 0163 1907250
What do you think of this advert’s quality?
Help us improve your Gate-away experience by giving a feedback about this advert.
Please, do not consider the property itself, but only the quality of how it is presented.


