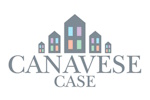145,000 €
5 bedrooms detached house, 218 m² Alpette, Turin (province) Canavese
Canavese
Main Features
garden
terrace
garage
cellar
Description
If you're looking for a spacious, independent home filled with natural light, this property in the heart of Alpette could be just what you need. Surrounded by a 300 sqm private garden, it offers the perfect balance of tranquility and convenience, with all essential services just a short walk away.
Designed across multiple levels, the house provides a versatile layout with plenty of functional spaces. The ground floor features a cozy tavern, ideal for hosting dinners or gatherings, a large garage for easy parking, and a cellar that's perfect for extra storage or wine preservation.
Upstairs, the main living area benefits from two enclosed verandas, a terrace, and balconies on both the first and second floors, ensuring plenty of natural light and inviting outdoor spaces to enjoy year-round. A fireplace in the first-floor living room adds warmth and charm, creating a welcoming atmosphere. The home also includes a mansard level, offering additional space to customize as needed.
Currently set up as a single-family residence, this home also has the potential to be converted into a two-family property, thanks to the independent access on the top floor. It's an excellent opportunity for families looking to share a home while maintaining privacy or for those who need extra space for guests.
Curious to see more? We've created a drone video to give you a better view of the house and its surroundings from above.
Get in touch to receive the video and arrange a visit!
Designed across multiple levels, the house provides a versatile layout with plenty of functional spaces. The ground floor features a cozy tavern, ideal for hosting dinners or gatherings, a large garage for easy parking, and a cellar that's perfect for extra storage or wine preservation.
Upstairs, the main living area benefits from two enclosed verandas, a terrace, and balconies on both the first and second floors, ensuring plenty of natural light and inviting outdoor spaces to enjoy year-round. A fireplace in the first-floor living room adds warmth and charm, creating a welcoming atmosphere. The home also includes a mansard level, offering additional space to customize as needed.
Currently set up as a single-family residence, this home also has the potential to be converted into a two-family property, thanks to the independent access on the top floor. It's an excellent opportunity for families looking to share a home while maintaining privacy or for those who need extra space for guests.
Curious to see more? We've created a drone video to give you a better view of the house and its surroundings from above.
Get in touch to receive the video and arrange a visit!
Details
- Property TypeDetached house
- ConditionCompletely restored/Habitable
- Living area218 m²
- Bedrooms5
- Bathrooms3
- Garden300 m²
- Energy Efficiency Rating
- ReferenceCH_26.8
Distance from:
Distances are calculated in a straight line
- Airports
- Public transport
- Highway exit20.8 km
- Hospital6.0 km - Ospedale Civile di Cuorgnè
- Coast140.7 km
- Ski resort5.1 km
What’s around this property
- Shops
- Eating out
- Sports activities
- Schools
- Pharmacy2.9 km - Pharmacy
- Veterinary5.9 km - Veterinary
Information about Alpette
- Elevation957 m a.s.l.
- Total area5.63 km²
- LandformInland mountain
- Population235
Contact Agent
Via Torino 16C, Cuorgnè, Torino
+39 0124 666938 +39 345 3735732
What do you think of this advert’s quality?
Help us improve your Gate-away experience by giving a feedback about this advert.
Please, do not consider the property itself, but only the quality of how it is presented.

