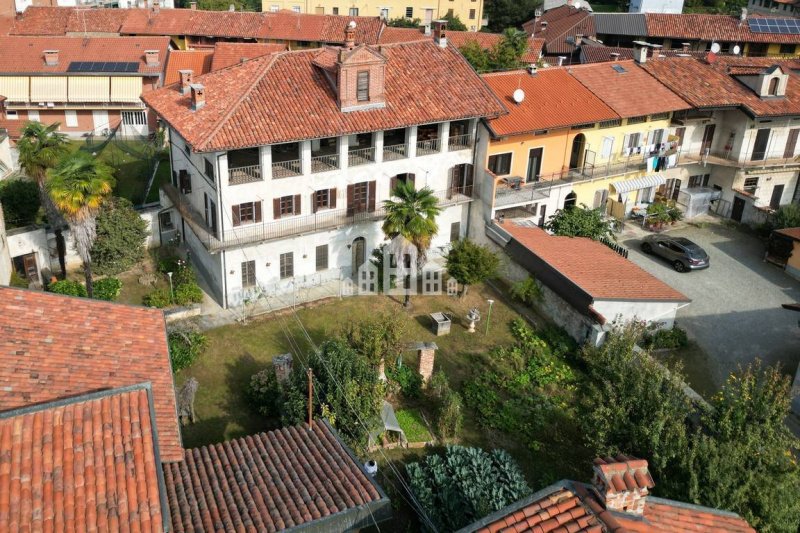240,000 €
10 bedrooms detached house, 450 m² Barbania, Turin (province) Canavese
Canavese
Main Features
garden
Description
Right in the center of Barbania, this majestic historical residence from the 19th century embodies the timeless elegance of a bygone era. A unique residential opportunity unfolds through this farmhouse spread across three levels, a spacious garden, and functional front buildings.**
With a surface area of approximately 140 square meters on each floor, including the underground spaces used as cellars, the property presents a scenario of grandeur and high potential.
On the ground floor, the main frescoed room with a captivating vault undoubtedly represents the most spectacular space in the house. It is complemented by a spacious living room, a functional kitchen, a dining room, and a welcoming entrance.
Ascending to the first floor, six bedrooms offer generous spaces, with a keen eye for details such as a blue wooden coffered ceiling in one of the rooms. The bathroom completes this section of the residence.
The second floor unveils four additional rooms and a large area still in a raw state, characterized by arched openings that lead to the garden, creating a unique atmosphere.
The property holds various potentials: its ample size makes it suitable for a multi-family configuration, while its versatile spaces can accommodate hospitality activities. Alternatively, considering its historical significance, it could be an intriguing investment with a renovation, appealing to those looking to resell or rent individual units.
With a surface area of approximately 140 square meters on each floor, including the underground spaces used as cellars, the property presents a scenario of grandeur and high potential.
On the ground floor, the main frescoed room with a captivating vault undoubtedly represents the most spectacular space in the house. It is complemented by a spacious living room, a functional kitchen, a dining room, and a welcoming entrance.
Ascending to the first floor, six bedrooms offer generous spaces, with a keen eye for details such as a blue wooden coffered ceiling in one of the rooms. The bathroom completes this section of the residence.
The second floor unveils four additional rooms and a large area still in a raw state, characterized by arched openings that lead to the garden, creating a unique atmosphere.
The property holds various potentials: its ample size makes it suitable for a multi-family configuration, while its versatile spaces can accommodate hospitality activities. Alternatively, considering its historical significance, it could be an intriguing investment with a renovation, appealing to those looking to resell or rent individual units.
Details
- Property TypeDetached house
- ConditionTo be restored
- Living area450 m²
- Bedrooms10
- Bathrooms1
- Garden500 m²
- Energy Efficiency Rating
- ReferenceMA_13.4
Distance from:
Distances are calculated in a straight line
- Airports
- Public transport
- Highway exit12.5 km
- Hospital6.8 km - Ospedale Civile di Ciriè
- Coast127.4 km
- Ski resort18.1 km
What’s around this property
- Shops
- Eating out
- Sports activities
- Schools
- Pharmacy310 m - Pharmacy - Farmacia Ruggeri
- Veterinary4.9 km - Veterinary
Information about Barbania
- Elevation362 m a.s.l.
- Total area12.8 km²
- LandformInland hill
- Population1585
Contact Agent
Via Torino 16C, Cuorgnè, Torino
+39 012 466 6938 +39 345 3735732
What do you think of this advert’s quality?
Help us improve your Gate-away experience by giving a feedback about this advert.
Please, do not consider the property itself, but only the quality of how it is presented.


