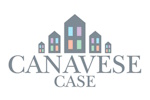32,000 €
5 bedrooms detached house, 101 m² Castellamonte, Turin (province) Canavese
Canavese
Main Features
garden
terrace
Description
In the center of the peaceful hamlet of Campo di Castellamonte, just 7 kilometers from the town center, this independent house with excellent potential is located. The property, enriched by a second attached building of about 40 square meters per floor, in need of renovation, offers a unique and versatile opportunity.
The main house is spread over two floors currently externally connected, presenting various configuration possibilities.
The ground floor features a spacious living room with a communicating kitchenette, a room to be used for various purposes, a cellar, and a bathroom with external access.
The upper floor has four rooms, one of which is used as a living room, two balconies, and a large terrace that provides an ideal space for outdoor relaxation.
The layout of the spaces allows for various usage options: the house can be organized as a duplex, with two separate accommodations, one per floor. Alternatively, one may consider designating the ground floor as a tavern or internally connecting the floors to create a spacious single-family residence.
The private garden of about 400 square meters embraces both the main house and the second building, offering usable space during the pleasant season.
The central location in the hamlet ensures tranquility, with the convenience of a bar just a few steps away and proximity to the inhabited area.
The main house is spread over two floors currently externally connected, presenting various configuration possibilities.
The ground floor features a spacious living room with a communicating kitchenette, a room to be used for various purposes, a cellar, and a bathroom with external access.
The upper floor has four rooms, one of which is used as a living room, two balconies, and a large terrace that provides an ideal space for outdoor relaxation.
The layout of the spaces allows for various usage options: the house can be organized as a duplex, with two separate accommodations, one per floor. Alternatively, one may consider designating the ground floor as a tavern or internally connecting the floors to create a spacious single-family residence.
The private garden of about 400 square meters embraces both the main house and the second building, offering usable space during the pleasant season.
The central location in the hamlet ensures tranquility, with the convenience of a bar just a few steps away and proximity to the inhabited area.
Details
- Property TypeDetached house
- ConditionCompletely restored/Habitable
- Living area101 m²
- Bedrooms5
- Bathrooms1
- Garden400 m²
- Energy Efficiency Rating
- ReferenceDE_10.8
Distance from:
Distances are calculated in a straight line
- Airports
- Public transport
- Highway exit10.1 km
- Hospital5.0 km - Ospedale Civile di Castellamonte
- Coast136.6 km
- Ski resort9.5 km
What’s around this property
- Shops
- Eating out
- Sports activities
- Schools
- Pharmacy2.2 km - Pharmacy - Farmacia Valle Sacra
- Veterinary6.3 km - Veterinary
Information about Castellamonte
- Elevation343 m a.s.l.
- Total area38.71 km²
- LandformInland hill
- Population9667
Contact Agent
Via Torino 16C, Cuorgnè, Torino
+39 012 466 6938 +39 345 3735732
What do you think of this advert’s quality?
Help us improve your Gate-away experience by giving a feedback about this advert.
Please, do not consider the property itself, but only the quality of how it is presented.

