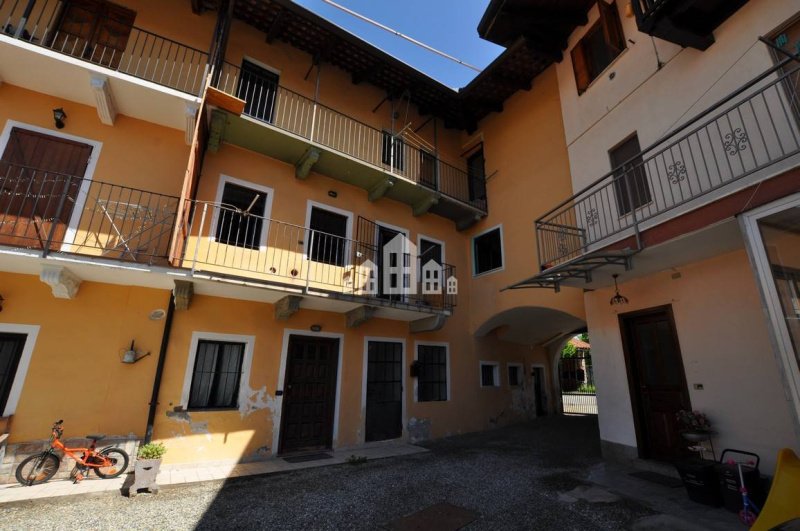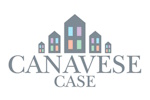69,000 €
2 bedrooms detached house, 166 m² Castellamonte, Turin (province) Canavese
Canavese
Main Features
garden
garage
Description
For sale, in the quiet hamlet of Sant'Antonio, a few minutes from the center of Castellamonte and close to the Penny Market supermarket, we offer a detached house on three sides, ideal for those looking for a housing solution convenient to the main services but inserted in a private and welcoming context. The location is particularly strategic for those who want to be close to all the amenities offered by the center of Castellamonte: schools, post offices, pharmacies and shops are in fact easily reachable. Furthermore, the proximity to Rivarolo Canavese makes the property an even more interesting opportunity for those who need practical connections with neighboring towns.
The house, distributed on three levels, offers large spaces and a functional layout. On the ground floor there are storage rooms, perfect for being used as storage or for small household jobs. On the first floor there is the main house, characterized by a bright living area with access to the balconies and a large terrace that offers a pleasant open view. The second floor hosts a large attic, which offers further possibilities of use, perhaps as a relaxation area or for the creation of additional spaces.
Completely renovated in the 2000s, the house features modern systems and a renovated bathroom, as well as a redone roof that guarantees tranquility for many years to come. In 2022, the boiler was also replaced, an intervention that ensures energy efficiency and living comfort during the winter months.
The property is completed by a second building of about 60 square meters, located right in front of the main house, ideal for those looking for additional space for hobbies or as a possible outbuilding. Adjacent to the second building, there is a large fenced garden of about 500 square meters, perfect for those who want a private green space to dedicate to relaxation or gardening.
This property represents a unique opportunity for families or couples who wish to live in a quiet, human-scale context, without sacrificing the convenience of services and proximity to the main communication arteries.
The announcement is accompanied by a detailed photo book and a video with internal shots that will offer you a complete vision of this extraordinary proposal. Contact us to arrange a visit!
The house, distributed on three levels, offers large spaces and a functional layout. On the ground floor there are storage rooms, perfect for being used as storage or for small household jobs. On the first floor there is the main house, characterized by a bright living area with access to the balconies and a large terrace that offers a pleasant open view. The second floor hosts a large attic, which offers further possibilities of use, perhaps as a relaxation area or for the creation of additional spaces.
Completely renovated in the 2000s, the house features modern systems and a renovated bathroom, as well as a redone roof that guarantees tranquility for many years to come. In 2022, the boiler was also replaced, an intervention that ensures energy efficiency and living comfort during the winter months.
The property is completed by a second building of about 60 square meters, located right in front of the main house, ideal for those looking for additional space for hobbies or as a possible outbuilding. Adjacent to the second building, there is a large fenced garden of about 500 square meters, perfect for those who want a private green space to dedicate to relaxation or gardening.
This property represents a unique opportunity for families or couples who wish to live in a quiet, human-scale context, without sacrificing the convenience of services and proximity to the main communication arteries.
The announcement is accompanied by a detailed photo book and a video with internal shots that will offer you a complete vision of this extraordinary proposal. Contact us to arrange a visit!
Details
- Property TypeDetached house
- ConditionCompletely restored/Habitable
- Living area166 m²
- Bedrooms2
- Bathrooms1
- Garden500 m²
- Energy Efficiency Rating
- ReferenceDE_70.4
Distance from:
Distances are calculated in a straight line
- Airports
- Public transport
- Highway exit10.4 km
- Hospital1.0 km - Ospedale Civile di Castellamonte
- Coast131.7 km
- Ski resort12.5 km
What’s around this property
- Shops
- Eating out
- Sports activities
- Schools
- Pharmacy1.2 km - Pharmacy - Farmacia Garelli
- Veterinary4.5 km - Veterinary - Studio Veterinario Dottor De Marco Bruno
Information about Castellamonte
- Elevation343 m a.s.l.
- Total area38.71 km²
- LandformInland hill
- Population9667
Contact Agent
Via Torino 16C, Cuorgnè, Torino
+39 0124 666938 +39 345 3735732
What do you think of this advert’s quality?
Help us improve your Gate-away experience by giving a feedback about this advert.
Please, do not consider the property itself, but only the quality of how it is presented.


