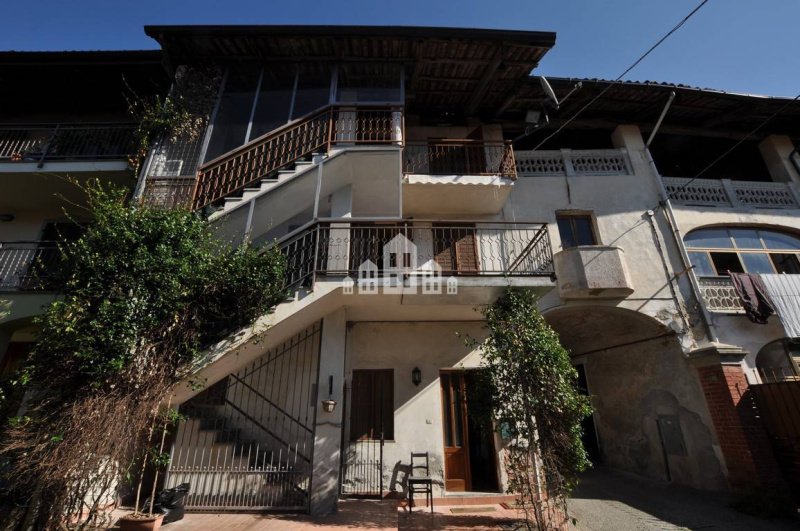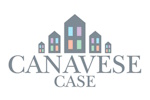$59,691
(55,000 €)
2 bedrooms detached house, 80 m² Castellamonte, Turin (province) Canavese
Canavese
Main Features
terrace
garage
Description
In the characteristic village of San Giovanni Canavese, a hamlet of Castellamonte, a few steps from the historic Church, we offer for sale a property ideal for those who want to live in a quiet but well-served context. The house, located in a lovely shared courtyard, is free on two sides and is spread over three levels, offering large and functional spaces.
On the ground floor, a cozy tavern with fireplace provides warmth and atmosphere, ideal for evenings in company. Here there is also a convenient laundry room with bathroom and a practical summer kitchen, perfect for those who love to spend convivial moments during the summer.
Going up to the first floor, you enter the living area: bright, welcoming and enriched by a terrace and a balcony that allow you to enjoy a pleasant view of the courtyard and surroundings. On the second floor there is the sleeping area, consisting of rooms that overlook two balconies, ensuring privacy and comfort.
The house, completely renovated in 1990, has been carefully maintained over time: in 2019 maintenance work was carried out on the roof and awnings were added to increase living comfort. The independent methane heating ensures convenience and control over consumption.
To complete the property there is a garage in front of the house with a practical attic room, with a surface area of approximately 22 m2 per floor, perfect as a storage or work space.
A few steps from the house, a rustic house on two levels, of about 160 square meters in total, offers ample possibilities for customization: it can be transformed into an outbuilding, a workshop or a second home. Adjacent to the rustic house is a large fenced garden of about 600 square meters, a true corner of peace where you can relax, grow a vegetable garden or let the little ones play safely.
This property is the ideal solution for a family that wants space and tranquility, or for those looking for a house with the possibility of developing additional projects thanks to the rustic and the garden. Don't miss the opportunity to discover this charming home in the heart of Canavese!
The announcement is accompanied by a detailed photo book and a video with internal shots that will offer you a complete vision of this extraordinary proposal. Contact us to arrange a visit!
On the ground floor, a cozy tavern with fireplace provides warmth and atmosphere, ideal for evenings in company. Here there is also a convenient laundry room with bathroom and a practical summer kitchen, perfect for those who love to spend convivial moments during the summer.
Going up to the first floor, you enter the living area: bright, welcoming and enriched by a terrace and a balcony that allow you to enjoy a pleasant view of the courtyard and surroundings. On the second floor there is the sleeping area, consisting of rooms that overlook two balconies, ensuring privacy and comfort.
The house, completely renovated in 1990, has been carefully maintained over time: in 2019 maintenance work was carried out on the roof and awnings were added to increase living comfort. The independent methane heating ensures convenience and control over consumption.
To complete the property there is a garage in front of the house with a practical attic room, with a surface area of approximately 22 m2 per floor, perfect as a storage or work space.
A few steps from the house, a rustic house on two levels, of about 160 square meters in total, offers ample possibilities for customization: it can be transformed into an outbuilding, a workshop or a second home. Adjacent to the rustic house is a large fenced garden of about 600 square meters, a true corner of peace where you can relax, grow a vegetable garden or let the little ones play safely.
This property is the ideal solution for a family that wants space and tranquility, or for those looking for a house with the possibility of developing additional projects thanks to the rustic and the garden. Don't miss the opportunity to discover this charming home in the heart of Canavese!
The announcement is accompanied by a detailed photo book and a video with internal shots that will offer you a complete vision of this extraordinary proposal. Contact us to arrange a visit!
Details
- Property TypeDetached house
- ConditionCompletely restored/Habitable
- Living area80 m²
- Bedrooms2
- Bathrooms2
- Land600 m²
- Energy Efficiency Rating
- ReferenceDE_72.2
Distance from:
Distances are calculated in a straight line
- Airports
- Public transport
- Highway exit5.1 km
- Hospital6.8 km - Ospedale Civile di Castellamonte
- Coast132.1 km
- Ski resort14.6 km
What’s around this property
- Shops
- Eating out
- Sports activities
- Schools
- Pharmacy2.5 km - Pharmacy - Farmacia Parella
- Veterinary4.9 km - Veterinary - Studio Veterinario Dottor De Marco Bruno
Information about Castellamonte
- Elevation343 m a.s.l.
- Total area38.71 km²
- LandformInland hill
- Population9667
Contact Agent
Via Torino 16C, Cuorgnè, Torino
+39 0124 666938 +39 345 3735732
What do you think of this advert’s quality?
Help us improve your Gate-away experience by giving a feedback about this advert.
Please, do not consider the property itself, but only the quality of how it is presented.


