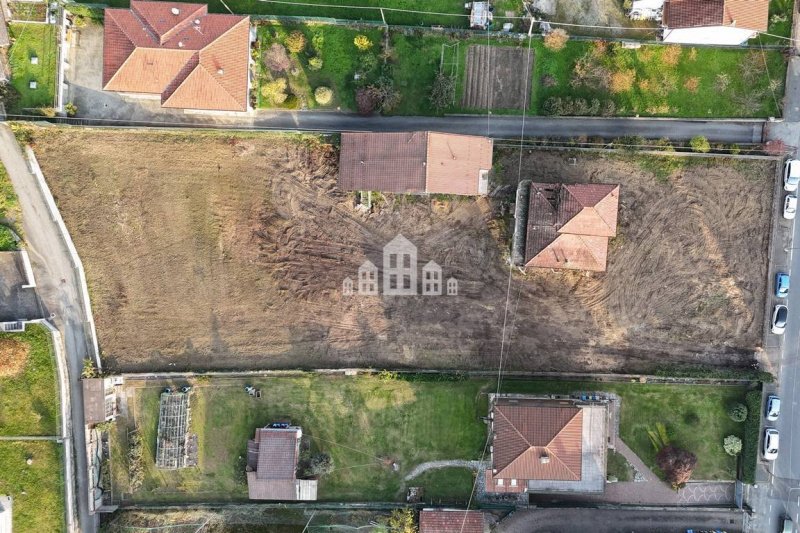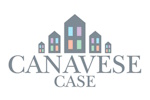169,000 €
8 bedrooms villa, 250 m² Castellamonte, Turin (province) Canavese
Canavese
Main Features
garden
terrace
garage
Description
Located along Via Carlo Botta, leading to the historic center of Castellamonte, this exclusive property offers a rare opportunity for those seeking a versatile solution in a strategic location. Comprising two independent buildings surrounded by approximately 3,550 square meters of buildable land, the proposal is ideal for both renovation enthusiasts and those looking to invest in a new real estate project.
The main villa, with its timeless charm, retains historical features such as elegant stained-glass windows that add character to the interiors. Currently, the living area spans approximately 154 square meters, distributed over three floors plus the attic, providing ample space to customize and enhance. With a thoughtful renovation, this villa could be restored to its original splendor, becoming a unique and prestigious residence.
The second building, also independent and versatile, features a spacious ground floor with accessory rooms and a living area of approximately 96 square meters on the upper floor. This structure, ready for immediate use or reorganization, offers multiple possibilities: a second residence, a guesthouse, or a space dedicated to professional or hospitality activities.
The true added value of the property lies in its approximately 3,550 square meters of buildable land, which provides endless development opportunities. The existing zoning, combined with the strategic location and proximity to the center, makes the lot ideal for the construction of new villas to meet the growing housing demand in the area. A real estate development project had already been considered for this land, highlighting its potential.
The location is another key asset: just steps from Castellamonte's historic center and conveniently connected to nearby towns, the property strikes the perfect balance between tranquility and accessibility, making it ideal for families and investors alike.
If you dream of restoring a historic villa, building new homes, or investing in a one-of-a-kind opportunity in a strategic area, this property is the perfect choice. Contact us for more details or to schedule a viewing!
The main villa, with its timeless charm, retains historical features such as elegant stained-glass windows that add character to the interiors. Currently, the living area spans approximately 154 square meters, distributed over three floors plus the attic, providing ample space to customize and enhance. With a thoughtful renovation, this villa could be restored to its original splendor, becoming a unique and prestigious residence.
The second building, also independent and versatile, features a spacious ground floor with accessory rooms and a living area of approximately 96 square meters on the upper floor. This structure, ready for immediate use or reorganization, offers multiple possibilities: a second residence, a guesthouse, or a space dedicated to professional or hospitality activities.
The true added value of the property lies in its approximately 3,550 square meters of buildable land, which provides endless development opportunities. The existing zoning, combined with the strategic location and proximity to the center, makes the lot ideal for the construction of new villas to meet the growing housing demand in the area. A real estate development project had already been considered for this land, highlighting its potential.
The location is another key asset: just steps from Castellamonte's historic center and conveniently connected to nearby towns, the property strikes the perfect balance between tranquility and accessibility, making it ideal for families and investors alike.
If you dream of restoring a historic villa, building new homes, or investing in a one-of-a-kind opportunity in a strategic area, this property is the perfect choice. Contact us for more details or to schedule a viewing!
Details
- Property TypeVilla
- ConditionTo be restored
- Living area250 m²
- Bedrooms8
- Bathrooms4
- Garden3,550 m²
- Energy Efficiency RatingKWh/mq 657.7
- ReferenceMX_69.1
Distance from:
Distances are calculated in a straight line
- Airports
- Public transport
- Highway exit9.9 km
- Hospital970 m - Ospedale Civile di Castellamonte
- Coast132.7 km
- Ski resort11.9 km
What’s around this property
- Shops
- Eating out
- Sports activities
- Schools
- Pharmacy600 m - Pharmacy - Farmacia Garelli
- Veterinary4.4 km - Veterinary - Studio Veterinario Dottor De Marco Bruno
Information about Castellamonte
- Elevation343 m a.s.l.
- Total area38.71 km²
- LandformInland hill
- Population9667
Contact Agent
Via Torino 16C, Cuorgnè, Torino
+39 0124 666938 +39 345 3735732
What do you think of this advert’s quality?
Help us improve your Gate-away experience by giving a feedback about this advert.
Please, do not consider the property itself, but only the quality of how it is presented.


