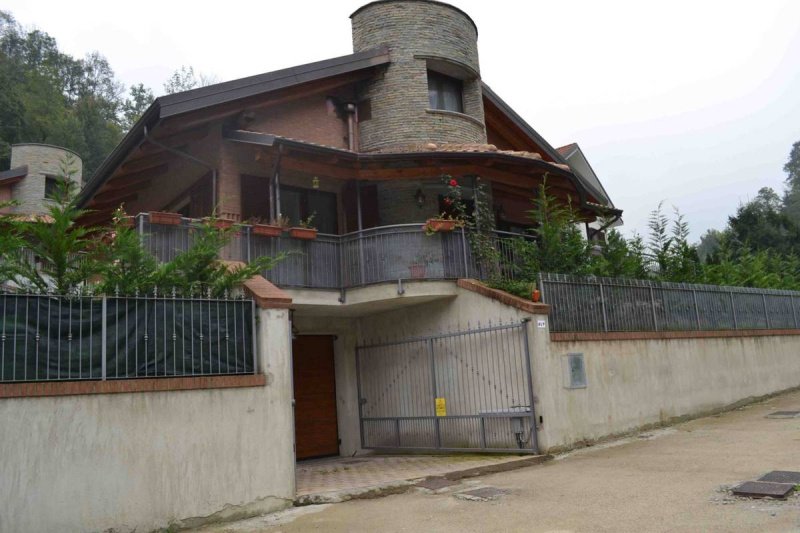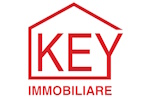$2,277,477 HKD
(270,000 €)
2 bedrooms villa, 285 m² Castiglione Torinese, Turin (province)
Main Features
garden
terrace
Description
The building covers a land area of approx. 600, and consists of:
a basement floor of approx. 160 consisting of a garage room for n. 4 cars, a multipurpose room, a cellar, a laundry bathroom and finally the room used as a heating plant with condensing boiler equipped with lt accumulator. 120 connected to solar panel for domestic water.
A two-track staircase leads to the ground floor of the house consisting of: entrance to large living room, spacious kitchen with wall equipped with ml. 5.00; access to the sleeping area through hallway where there are two bedrooms and two bathrooms. Each room, except for bathrooms with windowing, has access to the outdoor terrace, partly porch, which surrounds the entire house for a total of approx. 150.
From the living room through a two-rampe staircase, there is access to the attic floor of approx. 90 composed as yet of a single room with no. 6 skylights with glazed windows (Velux), a street-side window and a door which leads to the small balcony on the back.
The building is part of an "A" energy class given the construction features.
Heating system through natural gas condensing boiler public network distributed underfloor living area, attic and basement divided by residential sectors.
a basement floor of approx. 160 consisting of a garage room for n. 4 cars, a multipurpose room, a cellar, a laundry bathroom and finally the room used as a heating plant with condensing boiler equipped with lt accumulator. 120 connected to solar panel for domestic water.
A two-track staircase leads to the ground floor of the house consisting of: entrance to large living room, spacious kitchen with wall equipped with ml. 5.00; access to the sleeping area through hallway where there are two bedrooms and two bathrooms. Each room, except for bathrooms with windowing, has access to the outdoor terrace, partly porch, which surrounds the entire house for a total of approx. 150.
From the living room through a two-rampe staircase, there is access to the attic floor of approx. 90 composed as yet of a single room with no. 6 skylights with glazed windows (Velux), a street-side window and a door which leads to the small balcony on the back.
The building is part of an "A" energy class given the construction features.
Heating system through natural gas condensing boiler public network distributed underfloor living area, attic and basement divided by residential sectors.
This text has been automatically translated.
Details
- Property TypeVilla
- ConditionTo be restored
- Living area285 m²
- Bedrooms2
- Bathrooms3
- Energy Efficiency Rating
- Reference1399
Distance from:
Distances are calculated in a straight line
Distances are calculated from the center of the city.
The exact location of this property was not specified by the advertiser.
- Airports
- Public transport
3.7 km - Train Station - Settimo Torinese
- Hospital3.9 km
- Coast103.9 km
- Ski resort40.1 km
Information about Castiglione Torinese
- Elevation216 m a.s.l.
- Total area14.13 km²
- LandformInland hill
- Population6446
Map
The property is located within the highlighted Municipality.
The advertiser has chosen not to show the exact location of this property.
Google Satellite View©
Contact Agent
VIA DAVIDE BERTOLOTTI 7, Torino, Torino
+39 3518034686
What do you think of this advert’s quality?
Help us improve your Gate-away experience by giving a feedback about this advert.
Please, do not consider the property itself, but only the quality of how it is presented.


