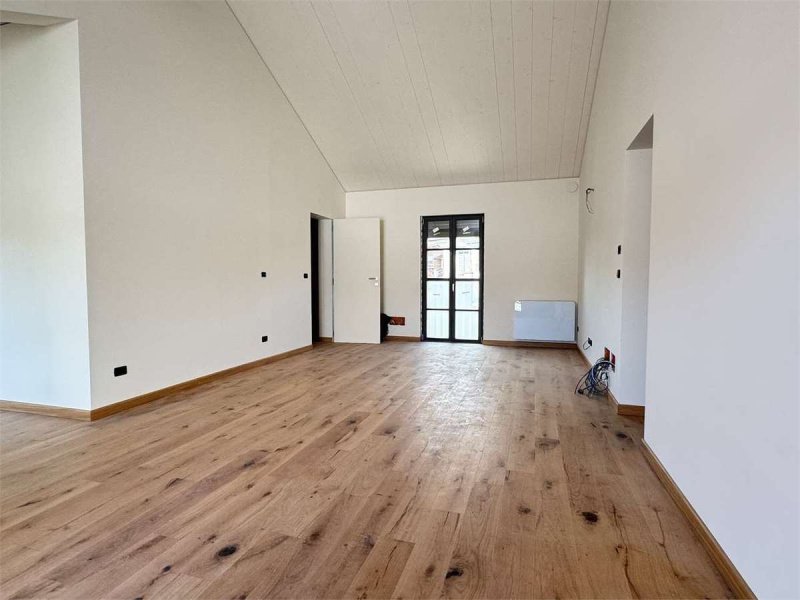$823,390 CAD
(549,000 €)
2 bedrooms semi-detached house, 190 m² Chieri, Turin (province)
Main Features
terrace
garage
Description
Imagine living in a unique Attic, located in the center of Chieri, where every comfort is at your fingertips. This extraordinary property is spread over three internal levels and offers a private entrance that leads you into a world of elegance and comfort.
Access is via a private courtyard, where an internal staircase and a personal lift will take you directly to the first floor, where you will find a versatile and perfect room to meet your needs, whether an office or a hobby room, while on the second floor, there is the real attic, a perfect balance between contemporary style and functionality.
The interiors, finished with quality materials, are large and bright, designed to offer an impeccable distribution of space. The eat-in kitchen is an invitation to conviviality, while the large, bright and cozy living room is the ideal place for moments of relaxation and sociality. Two bedrooms, finished with attention and attention to detail, and two modern, elegant bathrooms equipped with designer finishes complete this extraordinary offer. The living area measures around 168 sq.m in commercial.
The property, in energy class A4, is designed to ensure high energy efficiency thanks to the 6 Kw photovoltaic system including 10 Kw electricity storage system, underfloor heating and integrated cooling all connected to the WiFi network for remote control, offering a living well-being throughout the season.
All spaces excluding bathrooms are characterized by a oak parquet that gives the rooms a warm and welcoming atmosphere.
Furthermore, the property will be sold with the provision for the burglar alarm system and video surveillance.
One of the real strengths of the property is the beautiful panoramic terrace, an oasis private where you can enjoy moments of relaxation outdoors.
To complete the property, three covered parking spaces, a real added value for those looking for comfort and safety in the heart of the city.
For more information contact us.
ENERGY CLASS:
Access is via a private courtyard, where an internal staircase and a personal lift will take you directly to the first floor, where you will find a versatile and perfect room to meet your needs, whether an office or a hobby room, while on the second floor, there is the real attic, a perfect balance between contemporary style and functionality.
The interiors, finished with quality materials, are large and bright, designed to offer an impeccable distribution of space. The eat-in kitchen is an invitation to conviviality, while the large, bright and cozy living room is the ideal place for moments of relaxation and sociality. Two bedrooms, finished with attention and attention to detail, and two modern, elegant bathrooms equipped with designer finishes complete this extraordinary offer. The living area measures around 168 sq.m in commercial.
The property, in energy class A4, is designed to ensure high energy efficiency thanks to the 6 Kw photovoltaic system including 10 Kw electricity storage system, underfloor heating and integrated cooling all connected to the WiFi network for remote control, offering a living well-being throughout the season.
All spaces excluding bathrooms are characterized by a oak parquet that gives the rooms a warm and welcoming atmosphere.
Furthermore, the property will be sold with the provision for the burglar alarm system and video surveillance.
One of the real strengths of the property is the beautiful panoramic terrace, an oasis private where you can enjoy moments of relaxation outdoors.
To complete the property, three covered parking spaces, a real added value for those looking for comfort and safety in the heart of the city.
For more information contact us.
ENERGY CLASS:
This text has been automatically translated.
Details
- Property TypeSemi-detached house
- ConditionNew
- Living area190 m²
- Bedrooms2
- Bathrooms2
- Energy Efficiency Rating
- ReferenceChieri549
Distance from:
Distances are calculated in a straight line
- Airports
- Public transport
- Highway exit6.3 km
- Hospital580 m - Ospedale Maggiore - A.S.L. TO5
- Coast92.6 km
- Ski resort47.7 km
What’s around this property
- Shops
- Eating out
- Sports activities
- Schools
- Pharmacy300 m - Pharmacy - Santa Croce
- Veterinary4.4 km - Veterinary - Studio Veterinario Dott.sse Bux-Saitta
Information about Chieri
- Elevation283 m a.s.l.
- Total area54.2 km²
- LandformFlatland
- Population36001
Map
The property is located on the marked street/road.
The advertiser did not provide the exact address of this property, but only the street/road.
Google Satellite View©Google Street View©
What do you think of this advert’s quality?
Help us improve your Gate-away experience by giving a feedback about this advert.
Please, do not consider the property itself, but only the quality of how it is presented.


