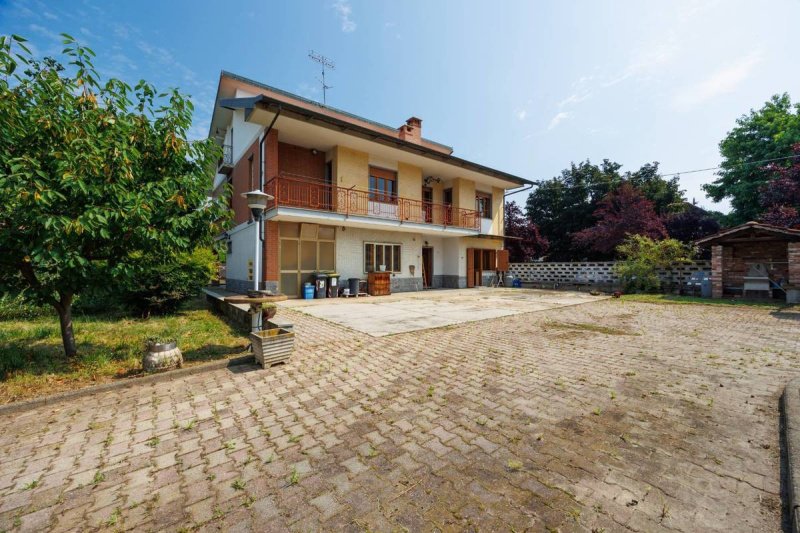398,000 €
4 bedrooms villa, 375 m² Chivasso, Turin (province)
Main Features
garden
terrace
garage
Description
Chivasso, via Pietro Berra, in a quiet residential area, we offer for sale a beautiful villa dating back to 1969, free on 4 sides, divided into two distinct real estate units, with a garden and a small plot of land - planted with fruit trees - in the rear part, as well as a large double garage and cellar. There is also a well useful for irrigation.
Ground floor:
from the porch you enter the entrance where we find a large corridor that leads to all the rooms of the house. In particular we have a large kitchen, double living room where there is a beautiful wood stove, two double bedrooms, a closet, two bathrooms - one of which is used as a laundry room - cellar located under the stairs.
First and second attic floor:
the internal staircase leads to the entrance, kitchen with access to the veranda on the via Berra side, double living room with working fireplace and decorative stuccos on the ceiling, two double bedrooms, a bathroom, a closet. From the stairs we continue to go up and reach the second floor where we find a large attic with high ceilings and opening onto a small balcony. The large windows on the ceiling give a unique brightness.
The heating system is methane, each real estate unit is equipped with its own boiler.
The original marbles of the time and the parquet are well preserved.
The opening on 4 sides and the large external and internal spaces allow the real estate unit to be adapted to various needs.
Ground floor:
from the porch you enter the entrance where we find a large corridor that leads to all the rooms of the house. In particular we have a large kitchen, double living room where there is a beautiful wood stove, two double bedrooms, a closet, two bathrooms - one of which is used as a laundry room - cellar located under the stairs.
First and second attic floor:
the internal staircase leads to the entrance, kitchen with access to the veranda on the via Berra side, double living room with working fireplace and decorative stuccos on the ceiling, two double bedrooms, a bathroom, a closet. From the stairs we continue to go up and reach the second floor where we find a large attic with high ceilings and opening onto a small balcony. The large windows on the ceiling give a unique brightness.
The heating system is methane, each real estate unit is equipped with its own boiler.
The original marbles of the time and the parquet are well preserved.
The opening on 4 sides and the large external and internal spaces allow the real estate unit to be adapted to various needs.
Details
- Property TypeVilla
- ConditionCompletely restored/Habitable
- Living area375 m²
- Bedrooms4
- Bathrooms3
- Energy Efficiency RatingKWh/mq 172.27
- Reference12635
Distance from:
Distances are calculated in a straight line
- Airports
- Public transport
- Highway exit1.4 km
- Hospital2.7 km - Ospedale Civico di Chivasso
- Coast106.4 km
- Ski resort38.1 km
What’s around this property
- Shops
- Eating out
- Sports activities
- Schools
- Pharmacy2.7 km - Pharmacy
- Veterinary3.3 km - Veterinary
Information about Chivasso
- Elevation183 m a.s.l.
- Total area51.24 km²
- LandformFlatland
- Population26497
What do you think of this advert’s quality?
Help us improve your Gate-away experience by giving a feedback about this advert.
Please, do not consider the property itself, but only the quality of how it is presented.


