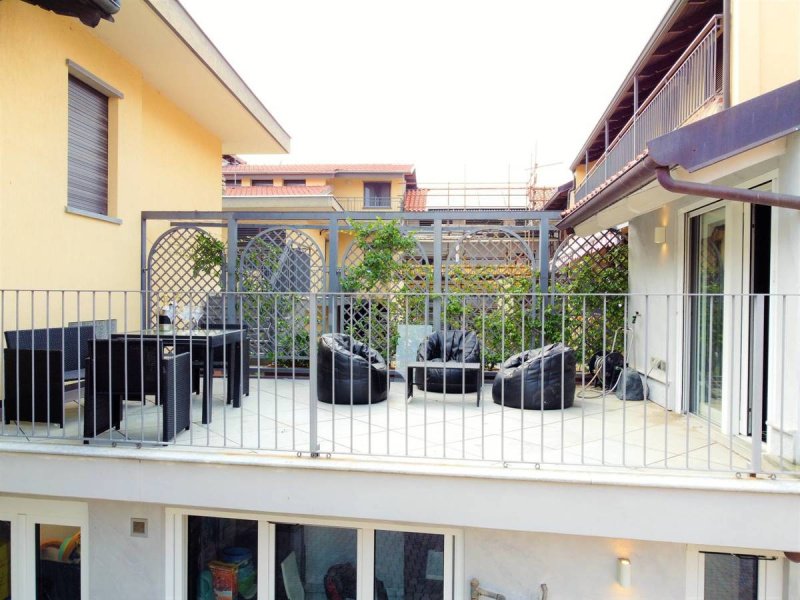290,000 €
2 bedrooms detached house, 165 m² Cirié, Turin (province) Canavese
Canavese
Main Features
terrace
Description
Elegant independent residence in the heart of the historic center of Ciriè, enriched by a sophisticated BITICINO MY HOME home automation system that efficiently controls doors, lights, curtains, velux, heating, televisions, air conditioning and sound diffusion in every room. It is possible to use personalized voice commands through Google Home, which is present in every room of the house and can be accessed and managed remotely via smartphone. The house is accessible from two entrances, one from the internal street and the other from the main street, facilitating access for pedestrians.
The ground floor offers a large open space with living room and modern kitchen equipped with high quality appliances, including a precious Ochite compact worktop. Two-tone resin windows and fixtures (white externally and black internally) guarantee comfort and functionality, completed by mosquito nets and a sophisticated retractable home automation engine. The floor houses a luxurious bathroom with hydromassage tub and chromotherapy, an elegant crocodile-effect glass staircase and a discreet mirror-effect lift, perfectly integrated into the environment.
On the first floor, there is a cozy sitting room with a spacious walk-in closet and the cleverly hidden elevator control center. The bathroom features a modern glass shower with different options, while the bedroom, paved in black with white gold details, creates a suggestive atmosphere. The mezzanine offers two large open space rooms, a useful closet and another room, all equipped with advanced home automation technologies and sound diffusion. The terrace, generous and welcoming, is embellished with a wrought iron railing and flooring in "bull head" luserna, arranged for listening pleasure and the installation of a television.
Equipped with two air conditioners, the house guarantees optimal comfort with heating and air conditioning, thanks to the dual-zone underfloor system. The solar panel on the roof ensures efficient hot water production. An important technical aspect concerns the separate sewer, directly connected to the municipal network and protected by a non-return valve to prevent flooding or blockages.
Outside, the residence stands out for its refined architecture, with a cellar, a rare terrace of considerable size in the context of the historic center (6x9 meters) and a balcony made with "bull's head" cut luserna. Valuable details include high-quality copper gutters and a marbled light gray exterior wall, which is enriched with suggestive pearlescent shades in the sunlight.
The information in our announcements including the floor plan does not constitute a contractual element.
The ground floor offers a large open space with living room and modern kitchen equipped with high quality appliances, including a precious Ochite compact worktop. Two-tone resin windows and fixtures (white externally and black internally) guarantee comfort and functionality, completed by mosquito nets and a sophisticated retractable home automation engine. The floor houses a luxurious bathroom with hydromassage tub and chromotherapy, an elegant crocodile-effect glass staircase and a discreet mirror-effect lift, perfectly integrated into the environment.
On the first floor, there is a cozy sitting room with a spacious walk-in closet and the cleverly hidden elevator control center. The bathroom features a modern glass shower with different options, while the bedroom, paved in black with white gold details, creates a suggestive atmosphere. The mezzanine offers two large open space rooms, a useful closet and another room, all equipped with advanced home automation technologies and sound diffusion. The terrace, generous and welcoming, is embellished with a wrought iron railing and flooring in "bull head" luserna, arranged for listening pleasure and the installation of a television.
Equipped with two air conditioners, the house guarantees optimal comfort with heating and air conditioning, thanks to the dual-zone underfloor system. The solar panel on the roof ensures efficient hot water production. An important technical aspect concerns the separate sewer, directly connected to the municipal network and protected by a non-return valve to prevent flooding or blockages.
Outside, the residence stands out for its refined architecture, with a cellar, a rare terrace of considerable size in the context of the historic center (6x9 meters) and a balcony made with "bull's head" cut luserna. Valuable details include high-quality copper gutters and a marbled light gray exterior wall, which is enriched with suggestive pearlescent shades in the sunlight.
The information in our announcements including the floor plan does not constitute a contractual element.
Details
- Property TypeDetached house
- ConditionCompletely restored/Habitable
- Living area165 m²
- Bedrooms2
- Bathrooms2
- Terrace63 m²
- Energy Efficiency RatingKWh/mq 90.50
- ReferenceCBI098-2103-445
Distance from:
Distances are calculated in a straight line
- Airports
- Public transport
- Highway exit7.1 km
- Hospital620 m - Ospedale Civile di Ciriè
- Coast123.3 km
- Ski resort21.8 km
What’s around this property
- Shops
- Eating out
- Sports activities
- Schools
- Pharmacy140 m - Pharmacy - Sant'Agostino
- Veterinary3.0 km - Veterinary - Gregorio Lucia
Information about Cirié
- Elevation344 m a.s.l.
- Total area17.73 km²
- LandformFlatland
- Population18261
Contact Agent
Corso Vittorio Emanuele II, 52/A, Torino, Torino
+39 338 1651188; +39 392 9657039
What do you think of this advert’s quality?
Help us improve your Gate-away experience by giving a feedback about this advert.
Please, do not consider the property itself, but only the quality of how it is presented.


