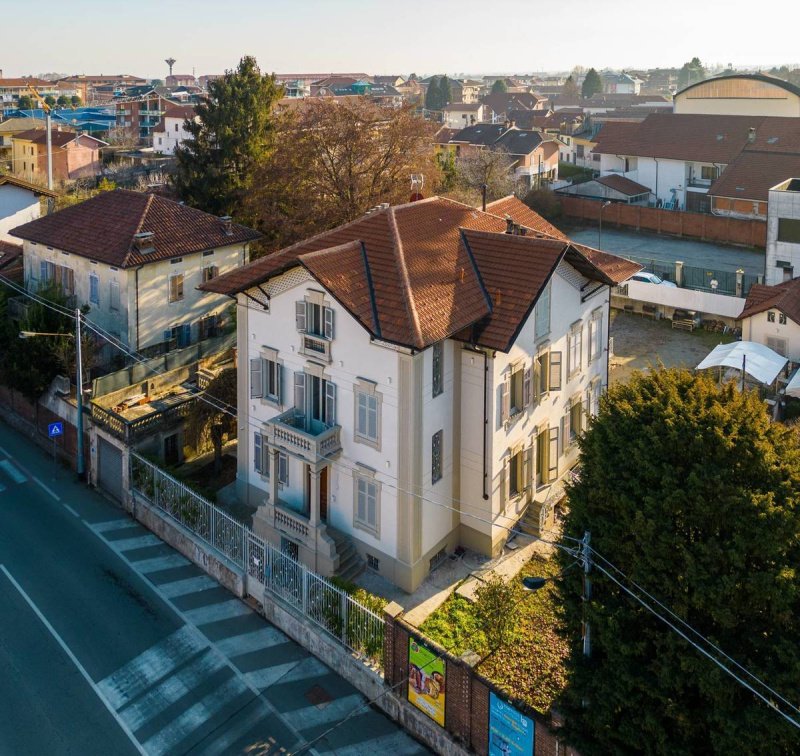1,490,000 €
5 bedrooms villa, 610 m² Cirié, Turin (province) Canavese
Canavese
Main Features
garden
terrace
Description
In the historic center of Ciriè, an elegant villa built in the early 1900s with a private garden of 800 m2. Elevated on three floors above ground and one underground, the villa is composed as follows:
On the ground floor entrance hallway, double living room with vaulted ceilings with finely restored frescoes, open kitchen furnished with the highest quality materials, two bedrooms and two bathrooms.
On the first floor there is an entrance hall, three bedrooms, two bathrooms and a splendid terrace overlooking the internal courtyard.
On the second floor attic for residential use currently in its raw state.
In the basement, which can be reached either by an internal staircase or by lift, there are three cellar rooms used as a rumpus room.
The property includes a single garage and a low building used as a thermal power plant.
The main facade is in perfect condition, wrought iron balconies with masonry columns, flooring of the common stairwell with finely recovered original marble cladding, external doors and windows are in wood/aluminum with double glazing, parquet floors, independent underfloor heating, predisposition for air conditioning, provision for an internal lift, video intercom, anti-intrusion system, air treatment system.
Cadastral updates possibly in progress. Therefore, all the above data do not constitute elements or contractual conditions.
On the ground floor entrance hallway, double living room with vaulted ceilings with finely restored frescoes, open kitchen furnished with the highest quality materials, two bedrooms and two bathrooms.
On the first floor there is an entrance hall, three bedrooms, two bathrooms and a splendid terrace overlooking the internal courtyard.
On the second floor attic for residential use currently in its raw state.
In the basement, which can be reached either by an internal staircase or by lift, there are three cellar rooms used as a rumpus room.
The property includes a single garage and a low building used as a thermal power plant.
The main facade is in perfect condition, wrought iron balconies with masonry columns, flooring of the common stairwell with finely recovered original marble cladding, external doors and windows are in wood/aluminum with double glazing, parquet floors, independent underfloor heating, predisposition for air conditioning, provision for an internal lift, video intercom, anti-intrusion system, air treatment system.
Cadastral updates possibly in progress. Therefore, all the above data do not constitute elements or contractual conditions.
Details
- Property TypeVilla
- ConditionCompletely restored/Habitable
- Living area610 m²
- Bedrooms5
- Bathrooms4
- Energy Efficiency RatingKWh/mq 46.66
- Reference11651
Distance from:
Distances are calculated in a straight line
- Airports
- Public transport
- Highway exit7.0 km
- Hospital820 m - Ospedale Civile di Ciriè
- Coast123.1 km
- Ski resort22.0 km
What’s around this property
- Shops
- Eating out
- Sports activities
- Schools
- Pharmacy340 m - Pharmacy - Sant'Agostino
- Veterinary3.2 km - Veterinary - Gregorio Lucia
Information about Cirié
- Elevation344 m a.s.l.
- Total area17.73 km²
- LandformFlatland
- Population18261
What do you think of this advert’s quality?
Help us improve your Gate-away experience by giving a feedback about this advert.
Please, do not consider the property itself, but only the quality of how it is presented.


