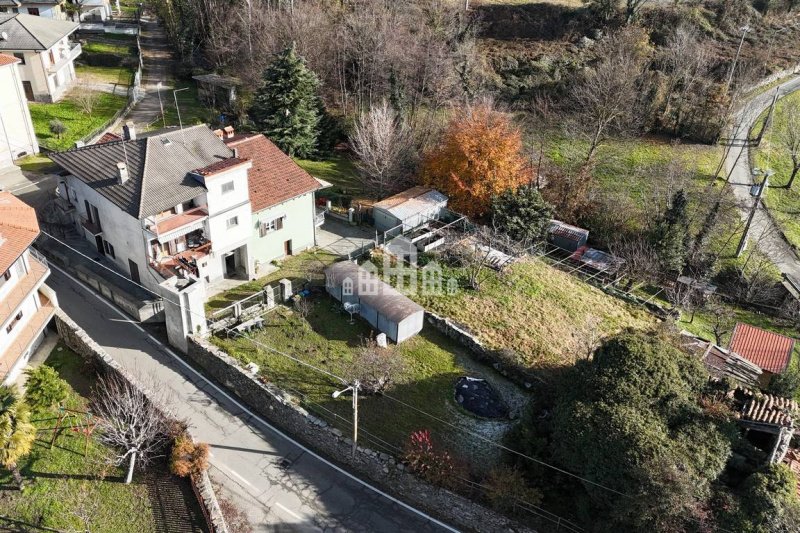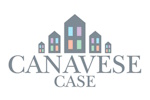835,374 kr DKK
(112,000 €)
5 bedrooms detached house, 154 m² Cuorgnè, Turin (province) Canavese
Canavese
Main Features
garden
terrace
garage
Description
In the heart of the Priacco hamlet, just steps from the main square and local schools, this recently renovated portion of a house is ideal for those seeking ample space, modern comforts, and the charm of a peaceful yet well-connected setting. Located just 2 kilometers from the Pedaggio roundabout leading to Cuorgnè's center, the property combines convenience with the privacy of a small village.
The living area is spread across two spacious levels, each serviced by a bathroom. The first floor features a welcoming living room, a large eat-in kitchen, and three versatile rooms that can be adapted to suit various needs, alongside the first bathroom. The top floor boasts a bright, airy atmosphere with three additional rooms, a panoramic terrace, and a second bathroom. The recent renovation beautifully blends rustic details, honoring the original structure, with modern finishes that create fresh and inviting spaces.
A short walk from the house, across a shared passage, lies an exclusive private garden of approximately 650 square meters. This outdoor space is perfect for relaxing, gardening, or setting up a play area for children. The garden also includes a practical shed, ideal for storing tools or as an additional functional space.
The property further includes a basement cellar and a ground-floor utility room. The layout and distribution of the spaces make it possible to create two independent living units, taking advantage of the two separate floors.
Thanks to the recent renovation-which included new bathrooms, flooring, and a complete roof overhaul-the property is ready to move into without the need for immediate work. This home offers the charm of a small community while its private garden and generous layout make it perfect for those seeking independence in a warm and welcoming setting.
The listing includes an internal virtual tour and aerial video footage, showcasing the property's location and unique features.
If you're looking for a spacious, renovated home with a private garden to enjoy fully, this is the perfect choice. Contact us for more information or to schedule a visit!
The living area is spread across two spacious levels, each serviced by a bathroom. The first floor features a welcoming living room, a large eat-in kitchen, and three versatile rooms that can be adapted to suit various needs, alongside the first bathroom. The top floor boasts a bright, airy atmosphere with three additional rooms, a panoramic terrace, and a second bathroom. The recent renovation beautifully blends rustic details, honoring the original structure, with modern finishes that create fresh and inviting spaces.
A short walk from the house, across a shared passage, lies an exclusive private garden of approximately 650 square meters. This outdoor space is perfect for relaxing, gardening, or setting up a play area for children. The garden also includes a practical shed, ideal for storing tools or as an additional functional space.
The property further includes a basement cellar and a ground-floor utility room. The layout and distribution of the spaces make it possible to create two independent living units, taking advantage of the two separate floors.
Thanks to the recent renovation-which included new bathrooms, flooring, and a complete roof overhaul-the property is ready to move into without the need for immediate work. This home offers the charm of a small community while its private garden and generous layout make it perfect for those seeking independence in a warm and welcoming setting.
The listing includes an internal virtual tour and aerial video footage, showcasing the property's location and unique features.
If you're looking for a spacious, renovated home with a private garden to enjoy fully, this is the perfect choice. Contact us for more information or to schedule a visit!
Details
- Property TypeDetached house
- ConditionCompletely restored/Habitable
- Living area154 m²
- Bedrooms5
- Bathrooms2
- Energy Efficiency RatingKWh/mq 476.86
- ReferenceCH_71.1
Distance from:
Distances are calculated in a straight line
- Airports
- Public transport
- Highway exit14.6 km
- Hospital2.3 km - Ospedale Civile di Cuorgnè
- Coast137.0 km
- Ski resort7.0 km
What’s around this property
- Shops
- Eating out
- Sports activities
- Schools
- Pharmacy1.1 km - Pharmacy
- Veterinary1.7 km - Veterinary
Information about Cuorgnè
- Elevation414 m a.s.l.
- Total area19.31 km²
- LandformInland hill
- Population9413
Contact Agent
Via Torino 16C, Cuorgnè, Torino
+39 0124 666938 +39 345 3735732
What do you think of this advert’s quality?
Help us improve your Gate-away experience by giving a feedback about this advert.
Please, do not consider the property itself, but only the quality of how it is presented.


