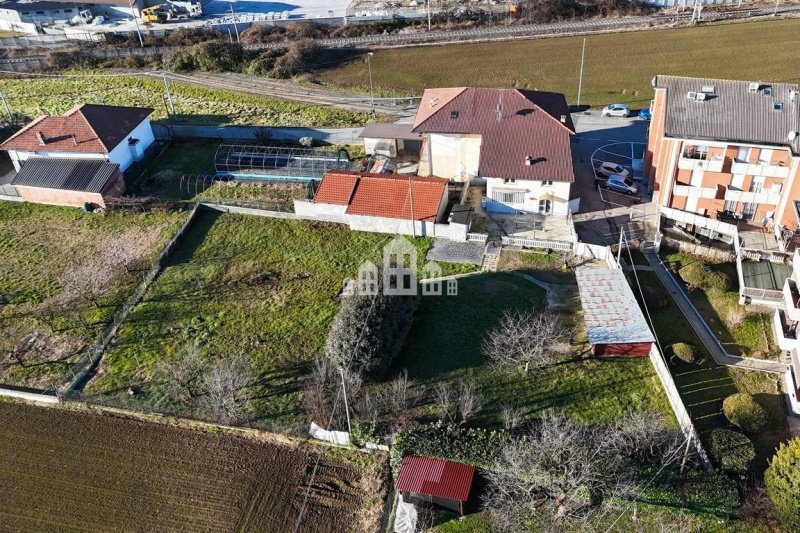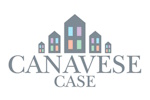159,000 €
5 bedrooms detached house, 186 m² Feletto, Turin (province) Canavese
Canavese
Main Features
garden
garage
Description
Located along Via Micheletto, in a strategic position between the Mastri area and the center of Feletto, this three-sided detached house is an ideal solution for those seeking spacious interiors, comfort, and tranquility without compromising on convenience. Just 700 meters from the Town Hall and less than a kilometer from the center, the property offers a private yet well-connected setting. Additionally, it is only 3 kilometers from Rivarolo Canavese, providing quick access to city services at a significantly more advantageous price compared to properties in Rivarolo itself.
The house is spread over two levels, with a flexible layout that can be adapted to individual needs. On the ground floor, a large garage has been converted into a spacious tavern with a fireplace and kitchen connections, currently used as a living area. Adjacent to it are three versatile rooms that can serve as a study, gym, or additional bedrooms, along with the first bathroom, which remains in its original condition. The upper floor is dedicated to the sleeping area, featuring bright bedrooms, two bathrooms, and a large attic space currently used as a lounge, with direct access to the loft above.
Between 2000 and 2020, several renovations were carried out, making the home immediately habitable. These include a completely redone roof, updated flooring and systems, partial window replacements, and the installation of a new methane gas boiler, ensuring efficiency and modern comfort.
The outdoor spaces are a true highlight. While the property includes a small courtyard facing the street, its greatest asset is the second courtyard at the back, complete with a large, fenced garden. Ideal for pet owners, gardening enthusiasts, or those dreaming of a private pool for the summer, this outdoor area offers endless possibilities.
This home is perfect for families seeking independence, those in need of multifunctional spaces, or anyone wanting to live near Rivarolo while enjoying the privacy of a more secluded setting.
The listing includes a video with aerial footage showcasing the size of the property and its surroundings.
Contact us for more details or to schedule a visit and discover all the potential this home has to offer!
The house is spread over two levels, with a flexible layout that can be adapted to individual needs. On the ground floor, a large garage has been converted into a spacious tavern with a fireplace and kitchen connections, currently used as a living area. Adjacent to it are three versatile rooms that can serve as a study, gym, or additional bedrooms, along with the first bathroom, which remains in its original condition. The upper floor is dedicated to the sleeping area, featuring bright bedrooms, two bathrooms, and a large attic space currently used as a lounge, with direct access to the loft above.
Between 2000 and 2020, several renovations were carried out, making the home immediately habitable. These include a completely redone roof, updated flooring and systems, partial window replacements, and the installation of a new methane gas boiler, ensuring efficiency and modern comfort.
The outdoor spaces are a true highlight. While the property includes a small courtyard facing the street, its greatest asset is the second courtyard at the back, complete with a large, fenced garden. Ideal for pet owners, gardening enthusiasts, or those dreaming of a private pool for the summer, this outdoor area offers endless possibilities.
This home is perfect for families seeking independence, those in need of multifunctional spaces, or anyone wanting to live near Rivarolo while enjoying the privacy of a more secluded setting.
The listing includes a video with aerial footage showcasing the size of the property and its surroundings.
Contact us for more details or to schedule a visit and discover all the potential this home has to offer!
Details
- Property TypeDetached house
- ConditionCompletely restored/Habitable
- Living area186 m²
- Bedrooms5
- Bathrooms3
- Garden1,595 m²
- Energy Efficiency Rating
- ReferenceNI_27.3
Distance from:
Distances are calculated in a straight line
- Airports
- Public transport
- Highway exit6.0 km
- Hospital9.6 km - Ospedale Civile di Castellamonte
- Coast123.3 km
- Ski resort20.6 km
What’s around this property
- Shops
- Eating out
- Sports activities
- Schools
- Pharmacy710 m - Pharmacy - Farmacia Antonini
- Veterinary4.1 km - Veterinary - Biava
Information about Feletto
- Elevation275 m a.s.l.
- Total area7.89 km²
- LandformFlatland
- Population2178
Contact Agent
Via Torino 16C, Cuorgnè, Torino
+39 0124 666938 +39 345 3735732
What do you think of this advert’s quality?
Help us improve your Gate-away experience by giving a feedback about this advert.
Please, do not consider the property itself, but only the quality of how it is presented.


