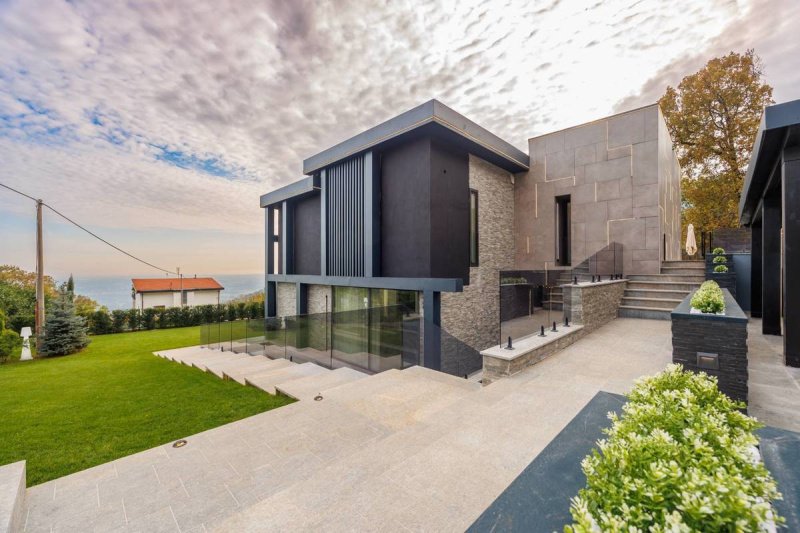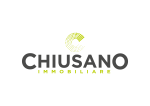$1,410,890
(1,300,000 €)
5 bedrooms villa, 441 m² Givoletto, Turin (province)
Main Features
terrace
cellar
Description
In a panoramic position on the Givoletto hill, in a residential area, splendid detached villa with an ultra-modern design by a renowned architectural firm, built in 2022 and free on four sides.
The architectural solution is mainly glazed with sunshades, mostly on one level with a central area and double level connected by a spiral staircase in which a mezzanine develops overlooking the large living area consisting of entrance to large living room, dining area and kitchen with open island and pantry area, patio with winter garden, room used as a gym and sauna with bathroom, guest suite with bathroom, on the upper floor three suites each with walk-in closet and private bathroom, laundry room, terrace of about 10 square meters. Possibility of creating a swimming pool on the flat roof.
The modern and functional design meets the energy needs of the climate house. The unit is surrounded by greenery, with two decorative side pools, an outdoor kitchen equipped with a barbecue area, a play area for children, a shed for the storage of two cars as well as a paved courtyard with access via a large automated gate, video surveillance, burglar alarm system, air conditioning system with VMC, heating with heat pump.
Cat A/7 RCE 2024,51
The architectural solution is mainly glazed with sunshades, mostly on one level with a central area and double level connected by a spiral staircase in which a mezzanine develops overlooking the large living area consisting of entrance to large living room, dining area and kitchen with open island and pantry area, patio with winter garden, room used as a gym and sauna with bathroom, guest suite with bathroom, on the upper floor three suites each with walk-in closet and private bathroom, laundry room, terrace of about 10 square meters. Possibility of creating a swimming pool on the flat roof.
The modern and functional design meets the energy needs of the climate house. The unit is surrounded by greenery, with two decorative side pools, an outdoor kitchen equipped with a barbecue area, a play area for children, a shed for the storage of two cars as well as a paved courtyard with access via a large automated gate, video surveillance, burglar alarm system, air conditioning system with VMC, heating with heat pump.
Cat A/7 RCE 2024,51
Details
- Property TypeVilla
- ConditionCompletely restored/Habitable
- Living area441 m²
- Bedrooms5
- Bathrooms5
- Energy Efficiency Rating73,47 kwh_m2
- Reference12982
Distance from:
Distances are calculated in a straight line
- Airports
- Public transport
- Highway exit9.2 km
- Hospital8.0 km
- Coast122.7 km
- Ski resort16.1 km
What’s around this property
- Shops
- Eating out
- Sports activities
- Schools
- Pharmacy780 m - Pharmacy - Farmacia Dottor Gallo
- Veterinary6.5 km - Veterinary - Dott. Benà
Information about Givoletto
- Elevation398 m a.s.l.
- Total area12.82 km²
- LandformInland hill
- Population4003
Map
The property is located on the marked street/road.
The advertiser did not provide the exact address of this property, but only the street/road.
Google Satellite View©Google Street View©
What do you think of this advert’s quality?
Help us improve your Gate-away experience by giving a feedback about this advert.
Please, do not consider the property itself, but only the quality of how it is presented.


