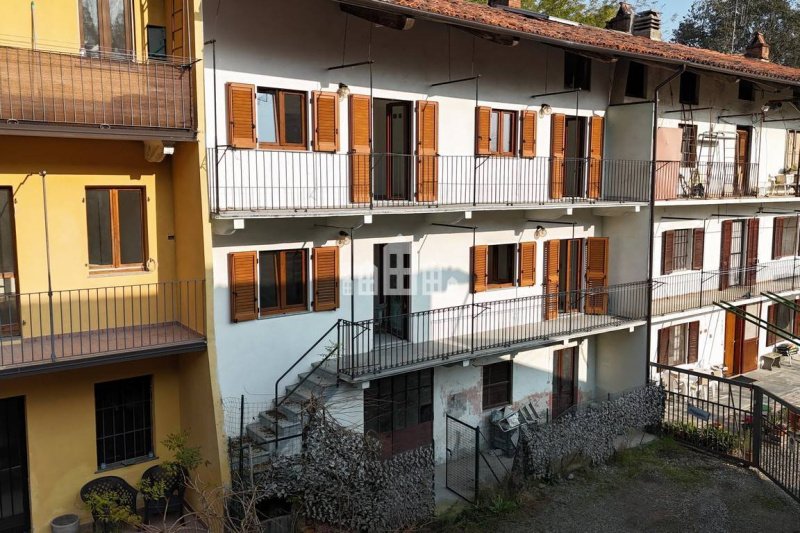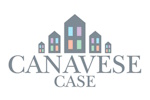127,000 €
2 bedrooms detached house, 122 m² Loranzè, Turin (province) Canavese
Canavese
Description
In Loranzè, a few steps from the sports fields, we offer for sale a recently renovated ground-to-roof solution that combines comfort and functionality. Perfect for a family looking for a spacious and well-serviced residence, the house is spread over three levels and offers numerous versatile spaces.
The entrance is accessed from a shared courtyard, which leads to a generously sized garage, also ideal for storing a camper, and a cellar convenient for storage. On the ground floor there is a hallway, a utility room with boiler and a large room that can be used as a tavern, with direct access to a fenced porch. This outdoor area guarantees moments of relaxation in complete privacy.
The first floor houses the living area. The entrance opens onto a large and bright kitchen, embellished by the vaulted ceiling with exposed bricks, which gives character and warmth to the room. Adjacent to the kitchen is the living room, welcoming and functional, connected to a hallway that leads to the first bathroom, equipped with suspended sanitary ware and a modern shower.
On the second and last floor there is the sleeping area, with two bedrooms, both overlooking a balcony, a hallway and a second bathroom complete with shower and suspended sanitary ware.
The heating system is guaranteed by a hydro-pellet system combined with solar panels, an economical and sustainable solution that also ensures domestic hot water.
This property is a great choice for those who want comfortable spaces and the ability to customize some areas to suit their needs. There is also a rent-to-buy option available, for greater flexibility in your choice.
The announcement is accompanied by a detailed photo book and a video with aerial shots and a virtual visit that will offer you a complete vision of this extraordinary proposal. Contact us to arrange a visit!
The entrance is accessed from a shared courtyard, which leads to a generously sized garage, also ideal for storing a camper, and a cellar convenient for storage. On the ground floor there is a hallway, a utility room with boiler and a large room that can be used as a tavern, with direct access to a fenced porch. This outdoor area guarantees moments of relaxation in complete privacy.
The first floor houses the living area. The entrance opens onto a large and bright kitchen, embellished by the vaulted ceiling with exposed bricks, which gives character and warmth to the room. Adjacent to the kitchen is the living room, welcoming and functional, connected to a hallway that leads to the first bathroom, equipped with suspended sanitary ware and a modern shower.
On the second and last floor there is the sleeping area, with two bedrooms, both overlooking a balcony, a hallway and a second bathroom complete with shower and suspended sanitary ware.
The heating system is guaranteed by a hydro-pellet system combined with solar panels, an economical and sustainable solution that also ensures domestic hot water.
This property is a great choice for those who want comfortable spaces and the ability to customize some areas to suit their needs. There is also a rent-to-buy option available, for greater flexibility in your choice.
The announcement is accompanied by a detailed photo book and a video with aerial shots and a virtual visit that will offer you a complete vision of this extraordinary proposal. Contact us to arrange a visit!
Details
- Property TypeDetached house
- ConditionCompletely restored/Habitable
- Living area122 m²
- Bedrooms2
- Bathrooms2
- Energy Efficiency RatingKWh/mq 69.4381
- ReferenceRO_61.1
Distance from:
Distances are calculated in a straight line
- Airports
- Public transport
- Highway exit3.0 km
- Hospital5.8 km - Clinica Eporediese
- Coast134.4 km
- Ski resort12.9 km
What’s around this property
- Shops
- Eating out
- Sports activities
- Schools
- Pharmacy450 m - Pharmacy - Farmacia Lo Verde
- Veterinary5.7 km - Veterinary - Ambulatorio Veterinario Sacro Cuore Ivrea
Information about Loranzè
- Elevation243 m a.s.l.
- Total area4.19 km²
- LandformInland hill
- Population1149
Contact Agent
Via Torino 16C, Cuorgnè, Torino
+39 0124 666938 +39 345 3735732
What do you think of this advert’s quality?
Help us improve your Gate-away experience by giving a feedback about this advert.
Please, do not consider the property itself, but only the quality of how it is presented.


