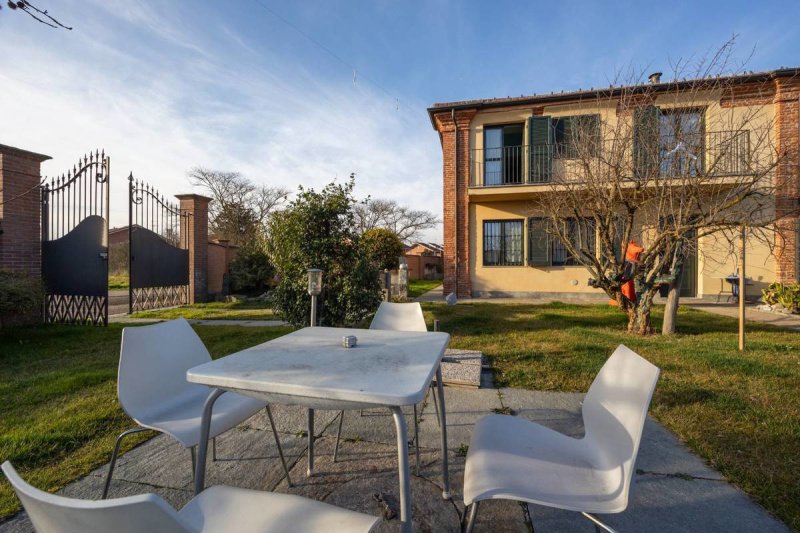495,000 €
3 bedrooms villa, 252 m² Moncalieri, Turin (province)
Main Features
garden
terrace
Description
In Moncalieri, portion of a renovated farmhouse on two levels with a private garden of about 800 m2. The original complex was built in the 1700s and underwent a radical restoration intervention in 2011, during which it was divided into twenty-five residential units, including eleven terraced houses and fourteen apartments.
The property in question is the only one to be independent on three sides and to have private access, and comprises on the ground floor entrance to living room, equipped with a working wood-burning fireplace, eat-in kitchen, laundry room, guest bathroom and closet; single floor in Brazilian stone. A comfortable internal staircase connects the upper floor, with a sloping roof, with a height of about 3.80 meters. composed of two bedrooms and a bathroom plus a double suite, equipped with walk-in closet and private bathroom. The entire floor is covered with an oak parquet.
Uninhabitable attic, connected via a trap door, with a height of about 2.80 meters. at the top, used as a walk-in closet and gym. In the bathrooms, the faucets and wall-hung fixtures are all by Gessi. Balconies covered with original 18th century terracotta. The property is also equipped with a perimeter burglar alarm, double glazed windows and double glazing and independent heating.
A beautiful flat garden surrounds the property and is enriched by an external wooden shed equipped with a water connection and predisposition for the oven.
The property includes two outdoor parking spaces and a double garage.
Cadastral updates possibly in progress. Therefore, all the above data do not constitute elements or contractual conditions.
The property in question is the only one to be independent on three sides and to have private access, and comprises on the ground floor entrance to living room, equipped with a working wood-burning fireplace, eat-in kitchen, laundry room, guest bathroom and closet; single floor in Brazilian stone. A comfortable internal staircase connects the upper floor, with a sloping roof, with a height of about 3.80 meters. composed of two bedrooms and a bathroom plus a double suite, equipped with walk-in closet and private bathroom. The entire floor is covered with an oak parquet.
Uninhabitable attic, connected via a trap door, with a height of about 2.80 meters. at the top, used as a walk-in closet and gym. In the bathrooms, the faucets and wall-hung fixtures are all by Gessi. Balconies covered with original 18th century terracotta. The property is also equipped with a perimeter burglar alarm, double glazed windows and double glazing and independent heating.
A beautiful flat garden surrounds the property and is enriched by an external wooden shed equipped with a water connection and predisposition for the oven.
The property includes two outdoor parking spaces and a double garage.
Cadastral updates possibly in progress. Therefore, all the above data do not constitute elements or contractual conditions.
Details
- Property TypeVilla
- ConditionCompletely restored/Habitable
- Living area252 m²
- Bedrooms3
- Bathrooms3
- Garden800 m²
- Energy Efficiency RatingKWh/mq 209.53
- Reference10370
Distance from:
Distances are calculated in a straight line
- Airports
- Public transport
- Highway exit240 m
- Hospital3.3 km - Ospedale Santa Croce
- Coast98.0 km
- Ski resort40.4 km
What’s around this property
- Shops
- Eating out
- Sports activities
- Schools
- Pharmacy400 m - Pharmacy - Farmacia Premi
- Veterinary4.8 km - Veterinary - Anubi - Ospedale Veterinario
Information about Moncalieri
- Elevation219 m a.s.l.
- Total area47.53 km²
- LandformFlatland
- Population56319
What do you think of this advert’s quality?
Help us improve your Gate-away experience by giving a feedback about this advert.
Please, do not consider the property itself, but only the quality of how it is presented.


