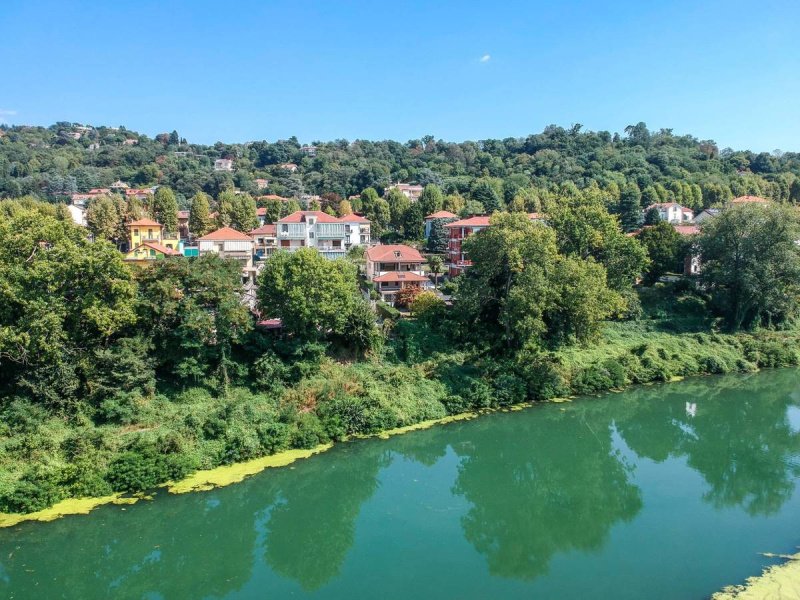R17,014,664 ZAR
(890,000 €)
4 bedrooms villa, 400 m² Moncalieri, Turin (province)
Main Features
garden
terrace
Description
A few minutes from the center of Moncalieri, shortly after the border with Turin, independent villa free on four sides, with two large terraces and a private garden.
It is spread over three levels, possibly divisible to make the property divided into several independent units.
The first floor consists of an entrance to the living area, kitchen, lounge, bedroom, two bathrooms and a large covered terrace overlooking the garden and the Po river.
The second floor has an attic and is composed of a large open space area, with bathroom, technical room and a balcony.
The ground floor (recently renovated and furnished) consists of an entrance to the living area with open kitchen, two bedrooms, two bathrooms, a closet and a large terrace.
Also on the ground floor there is a tavern area (stacked as a warehouse and equipped with an access door with motorized overhead door) with double exposure, bathroom and cellar.
The property includes a flat garden, on the level of which there is a renovated warehouse of 145 m2 (stacked as a garage, which is not counted in the overall commercial square footage, but which is included in the price), a double garage (always included in the price) and a shed that can also be used as a covered parking space.
The villa has an alarm system and has two driveways, one of exclusive property and one with "perpetual right of passage".
Land registry updates possibly in progress. Therefore, all the above data do not constitute contractual elements or assumptions.
It is spread over three levels, possibly divisible to make the property divided into several independent units.
The first floor consists of an entrance to the living area, kitchen, lounge, bedroom, two bathrooms and a large covered terrace overlooking the garden and the Po river.
The second floor has an attic and is composed of a large open space area, with bathroom, technical room and a balcony.
The ground floor (recently renovated and furnished) consists of an entrance to the living area with open kitchen, two bedrooms, two bathrooms, a closet and a large terrace.
Also on the ground floor there is a tavern area (stacked as a warehouse and equipped with an access door with motorized overhead door) with double exposure, bathroom and cellar.
The property includes a flat garden, on the level of which there is a renovated warehouse of 145 m2 (stacked as a garage, which is not counted in the overall commercial square footage, but which is included in the price), a double garage (always included in the price) and a shed that can also be used as a covered parking space.
The villa has an alarm system and has two driveways, one of exclusive property and one with "perpetual right of passage".
Land registry updates possibly in progress. Therefore, all the above data do not constitute contractual elements or assumptions.
Details
- Property TypeVilla
- ConditionCompletely restored/Habitable
- Living area400 m²
- Bedrooms4
- Bathrooms5
- Energy Efficiency RatingKWh/mq 159.73
- Reference10438
Distance from:
Distances are calculated in a straight line
- Airports
- Public transport
- Highway exit1.9 km
- Hospital650 m - Ospedale Santa Croce
- Coast99.5 km
- Ski resort39.0 km
What’s around this property
- Shops
- Eating out
- Sports activities
- Schools
- Pharmacy650 m - Pharmacy - Farmacia Maldini
- Veterinary3.4 km - Veterinary
Information about Moncalieri
- Elevation219 m a.s.l.
- Total area47.53 km²
- LandformFlatland
- Population56319
What do you think of this advert’s quality?
Help us improve your Gate-away experience by giving a feedback about this advert.
Please, do not consider the property itself, but only the quality of how it is presented.


